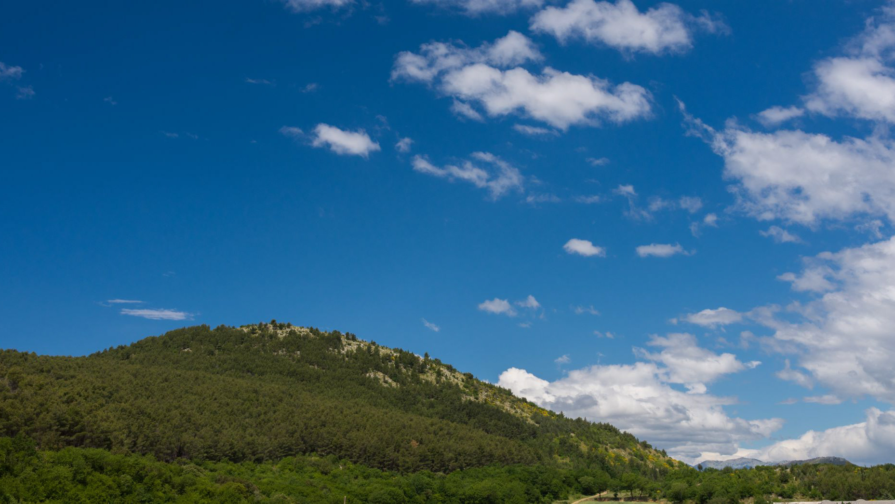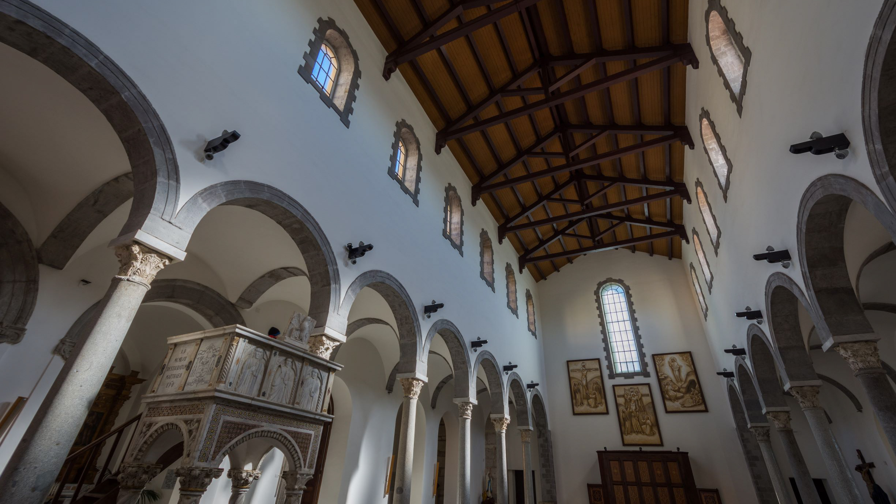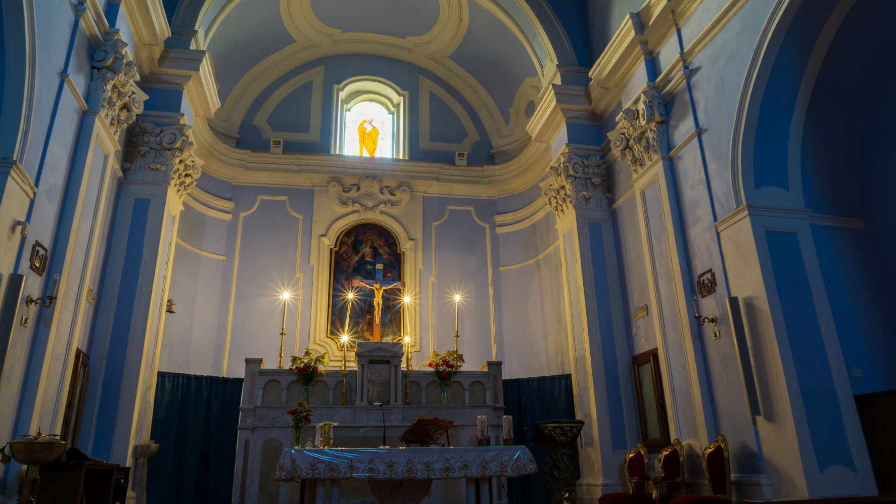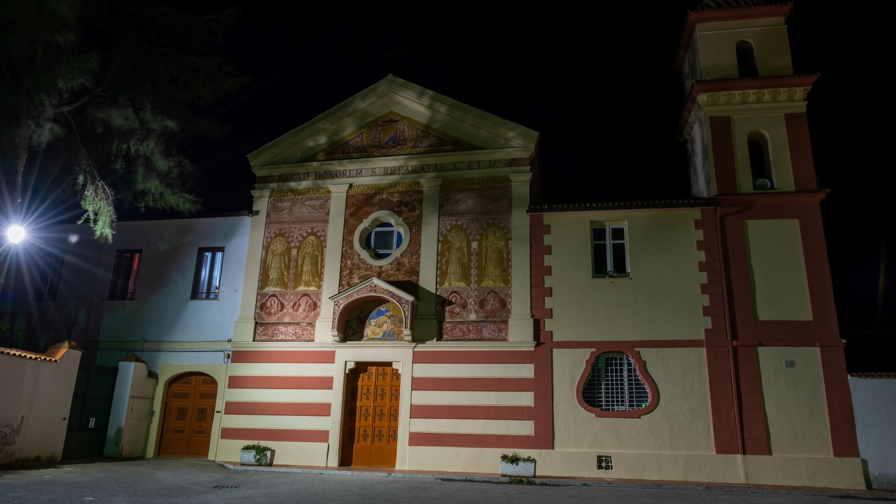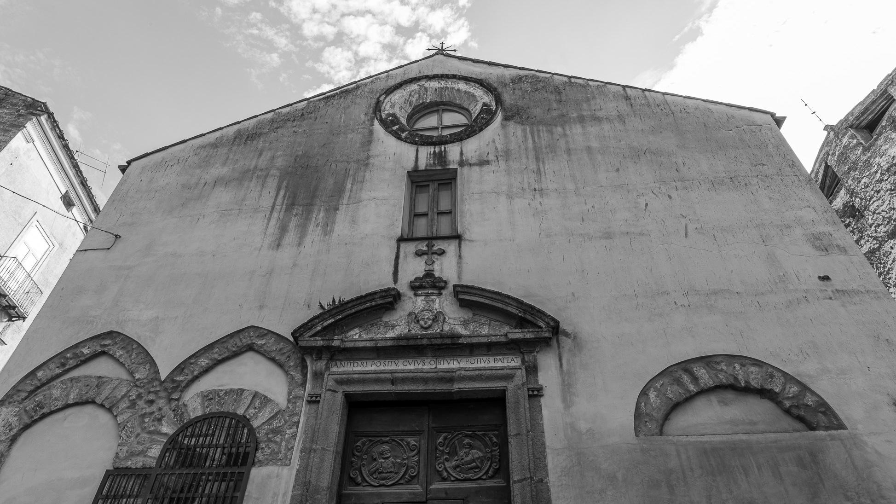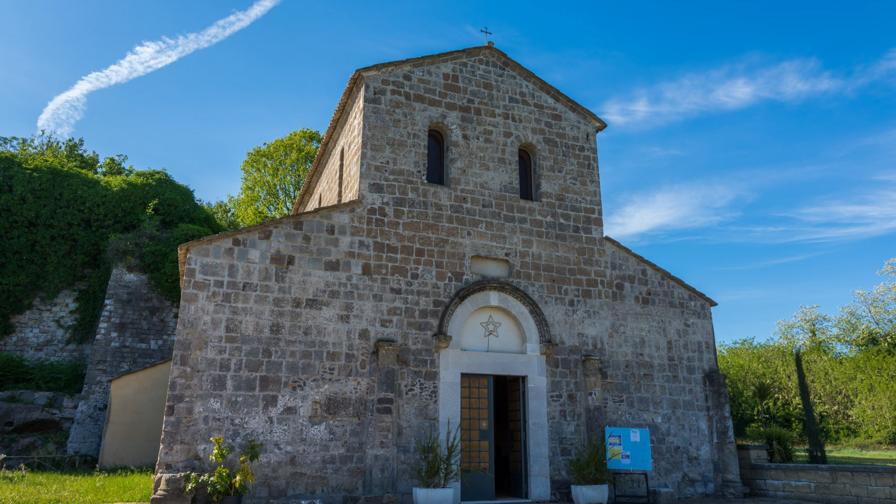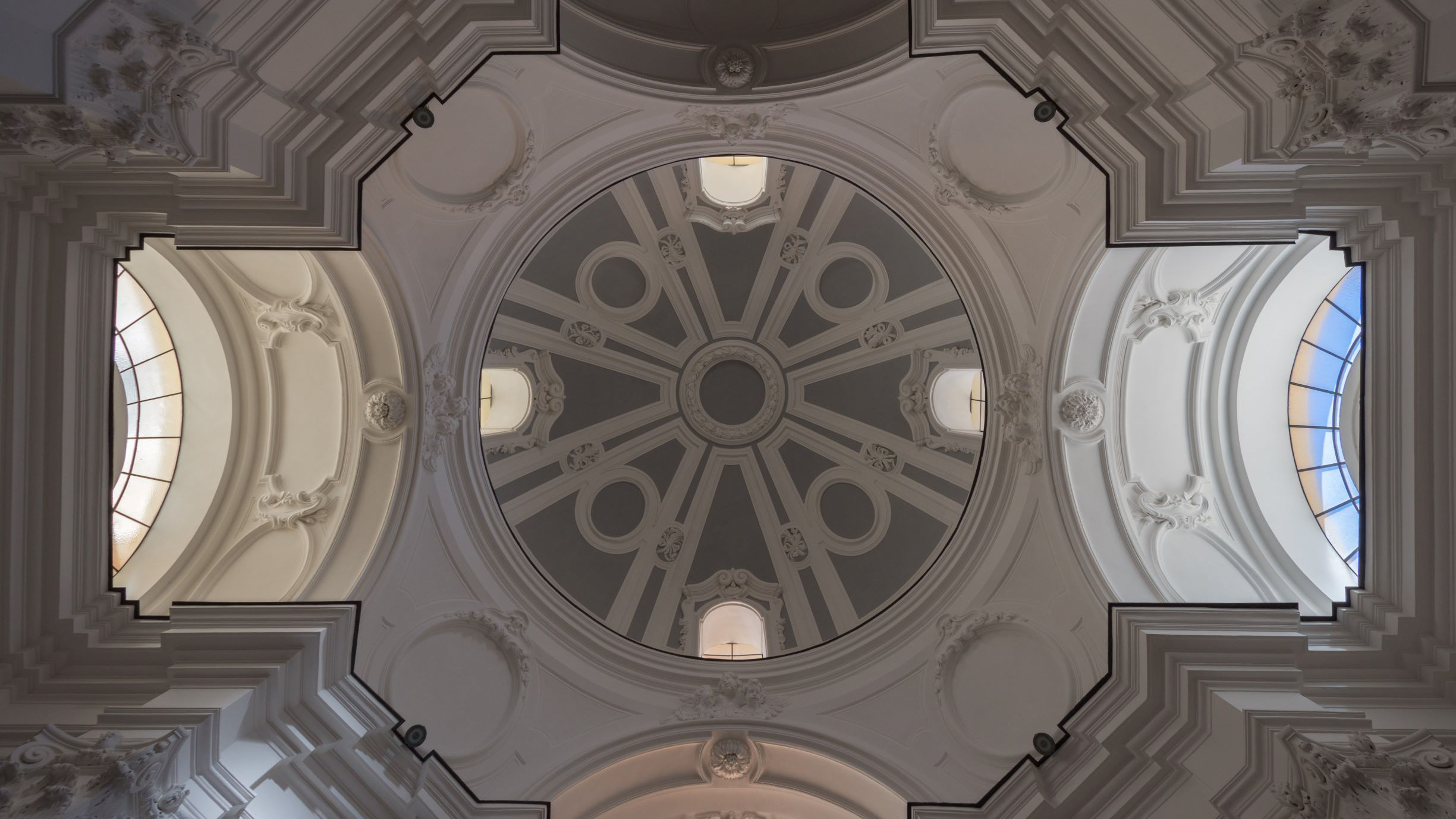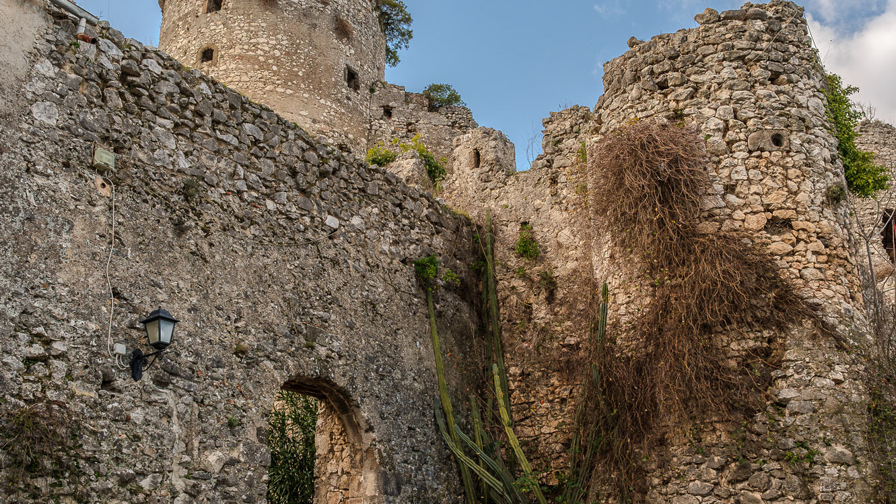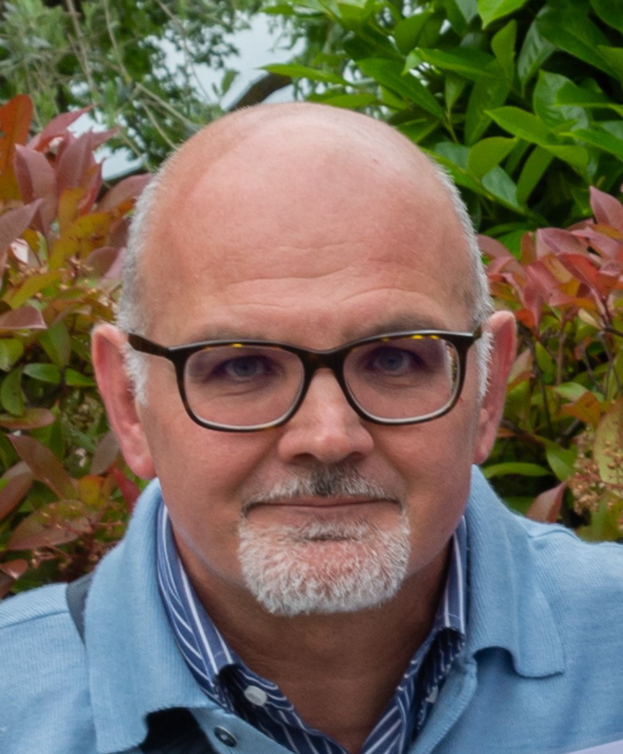Sessa Aurunca (CE), the Cathedral
Construction was begun by probable workers of the Casauriense school (see portico of the abbey of S. Clemente a Casauria built between 1176 and 1180) in 1113, partly reusing materials from ancient Roman buildings, and consecrated in 1183; the current external appearance was achieved in the first half of the thirteenth century with the addition of the portico and the large window placed in the upper part of the facade. The interior, on the other hand, having eliminated the trussed ceiling already in the thirteenth century, remained Romanesque until the mid-eighteenth century when the bishop Francesco Caracciolo d'Altamura decided to modernize it according to the tastes and style of the time, namely the Baroque. In July 1929, Pope Pius XI elevated it to the dignity of a minor basilica.
You may also like
