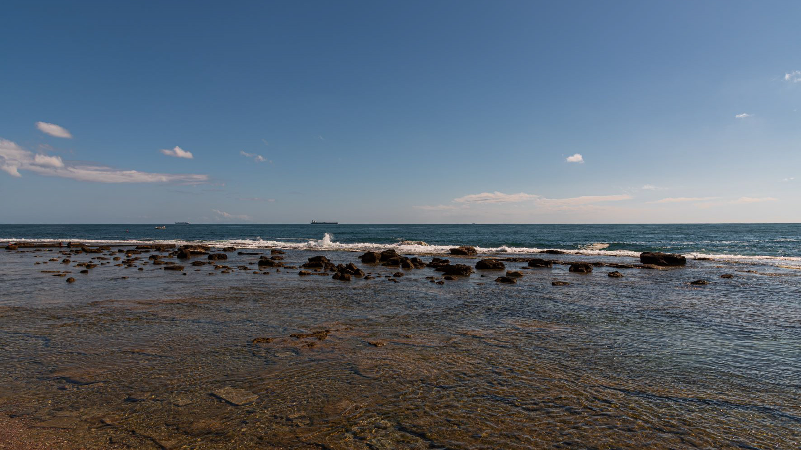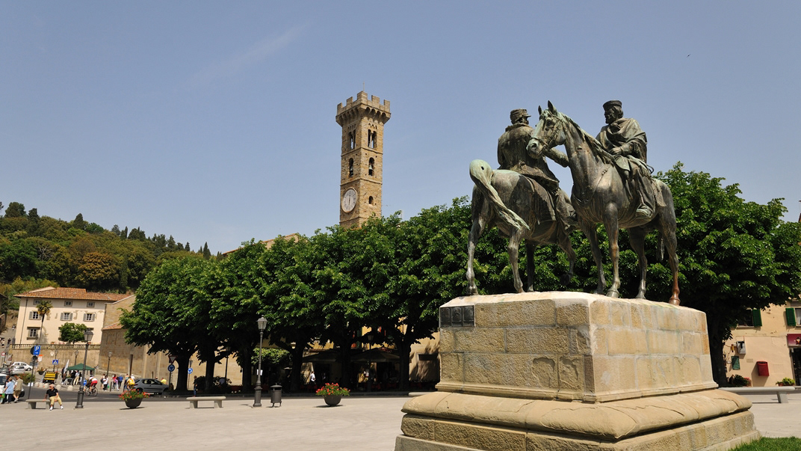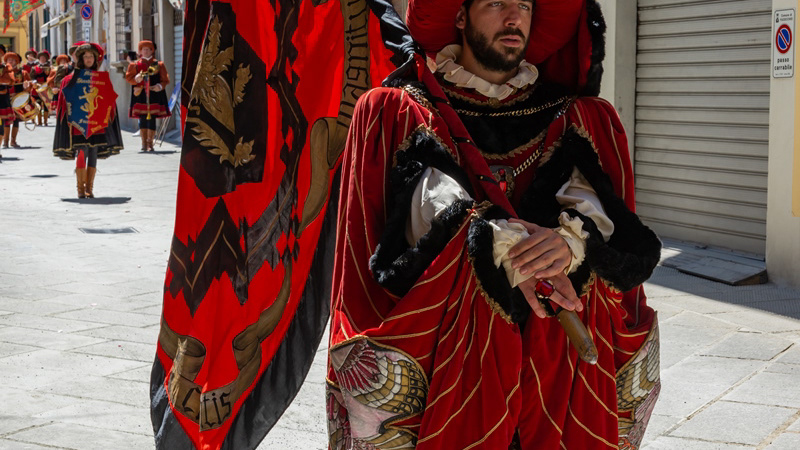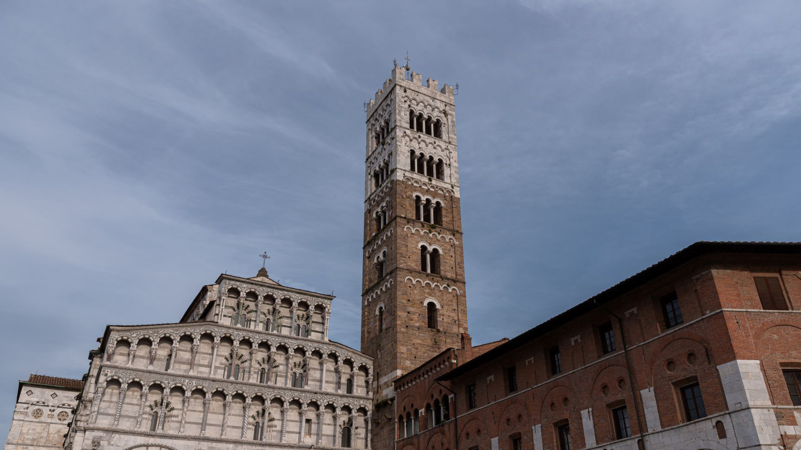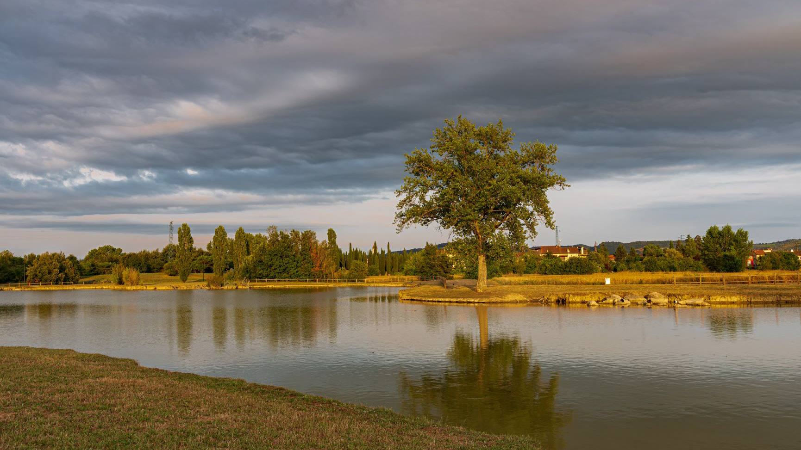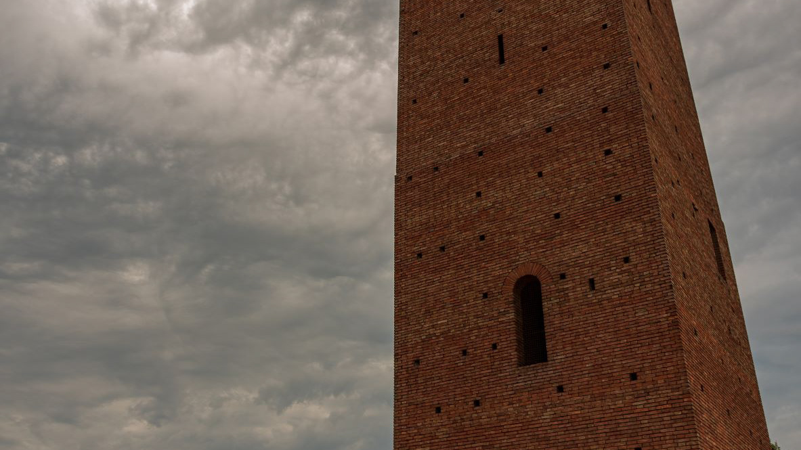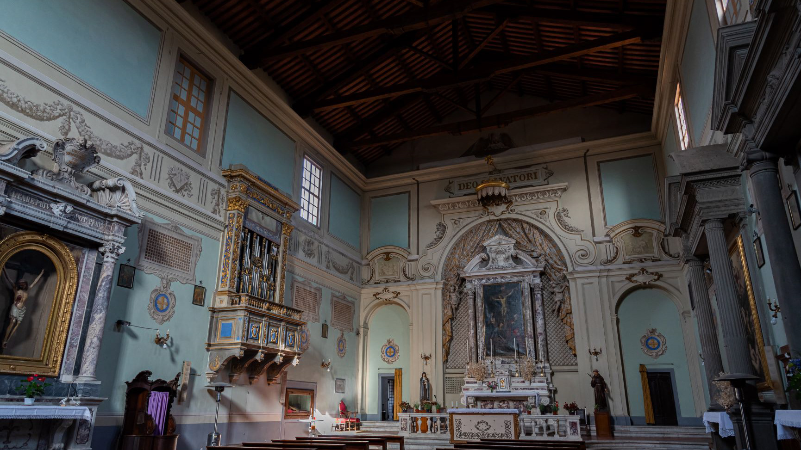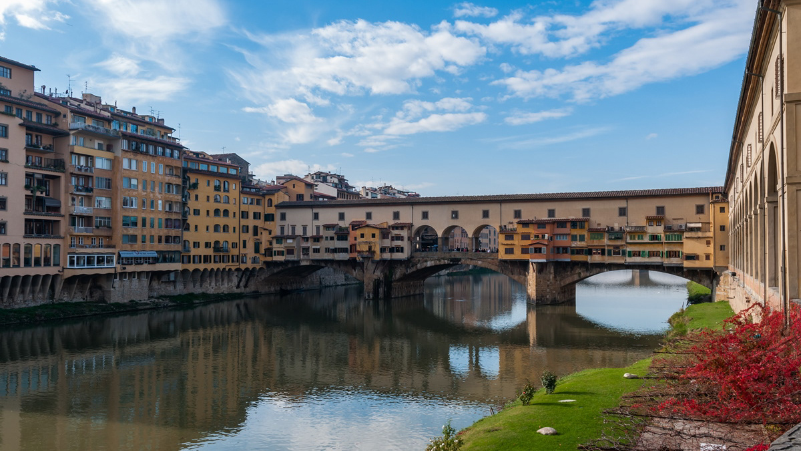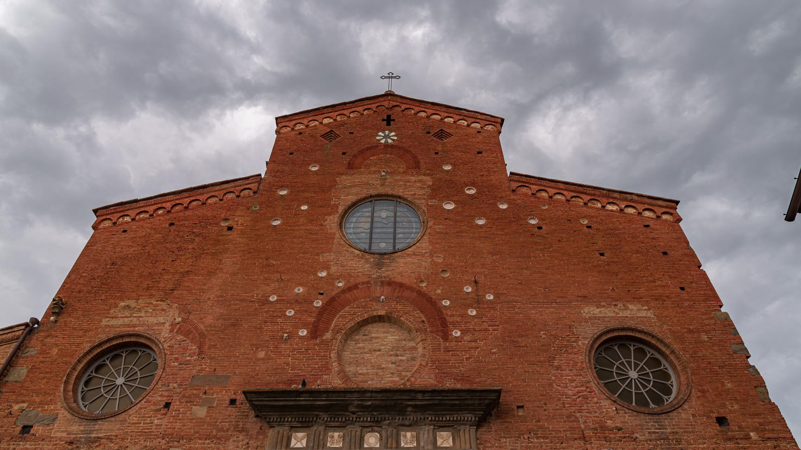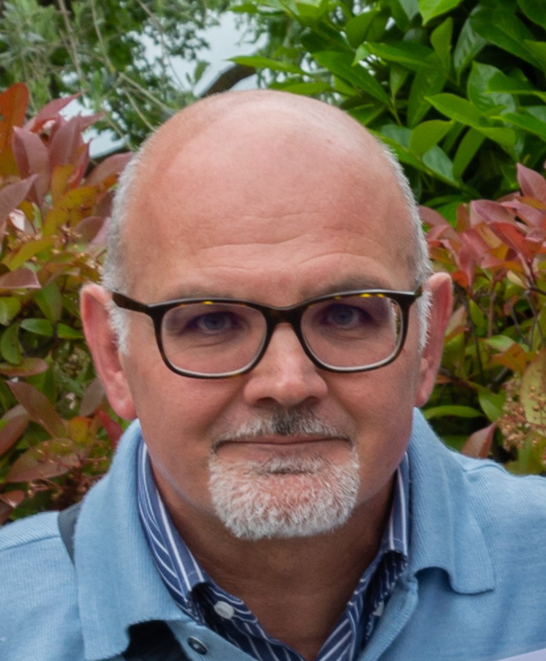Prato, the Cathedral
The church, with three naves, is built in white and green marble. It most likely dates back to the 6th century. It is one of the most important examples of religious architecture between the twelfth and fifteenth centuries in the region, with an elegant passage inside it between the large Romanesque-Lombard arches and the impetus of Gothic in the transept, most likely designed by the famous Giovanni Pisano , which inside will create a wooden crucifix and his last masterpiece, the Madonna della Cintola, in 1317. The relic of the sacred Cintola is kept there. The most important works are the external pulpit (built by Michelozzo and decorated by Donatello), the internal pulpit by Mino da Fiesole and Antonio Rossellino from 1472, the Madonna dell'Ulivo, the only work created together by the famous brothers Da Maiano, Giovanni, Benedetto and Giuliano. In the transept instead there are the frescoes by Filippo Lippi (in the Cappella Maggiore), one of the greatest expressions of the Italian Renaissance, the frescoes by Paolo Uccello (in the Cappella dell'Assunta), and by Agnolo Gaddi (in the Chapel of the sacred Cintola), all interior of a bronze gate made by some of the most important goldsmiths of the fifteenth century.
You may also like
