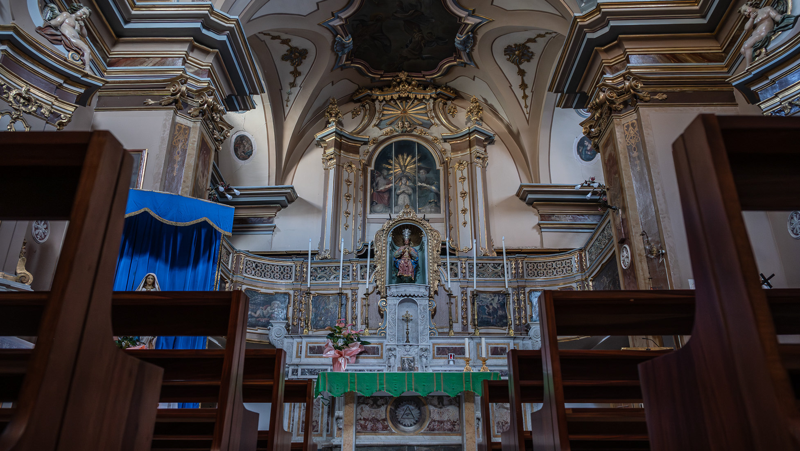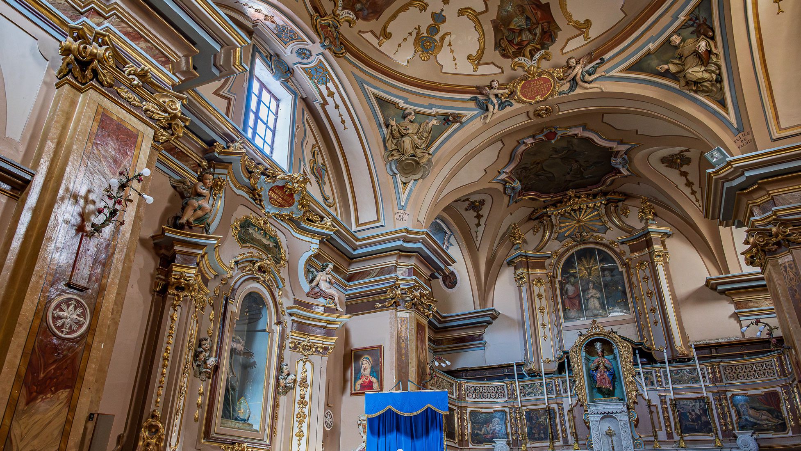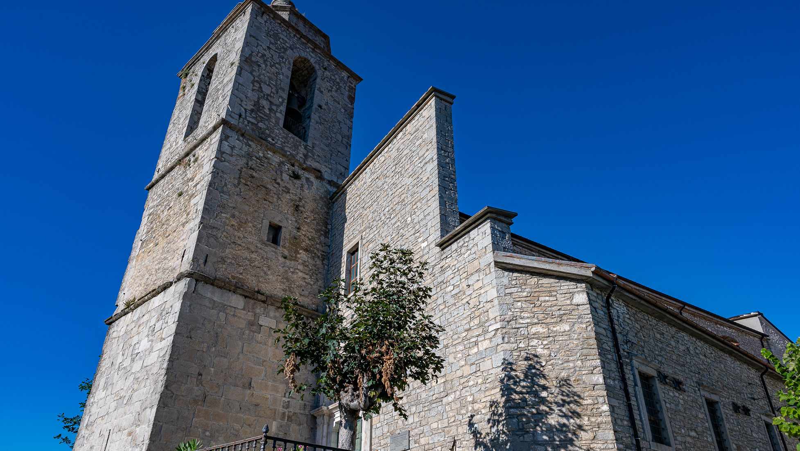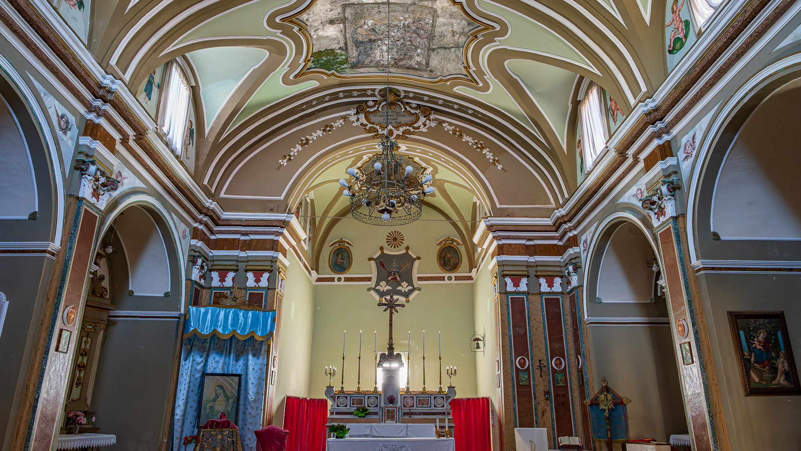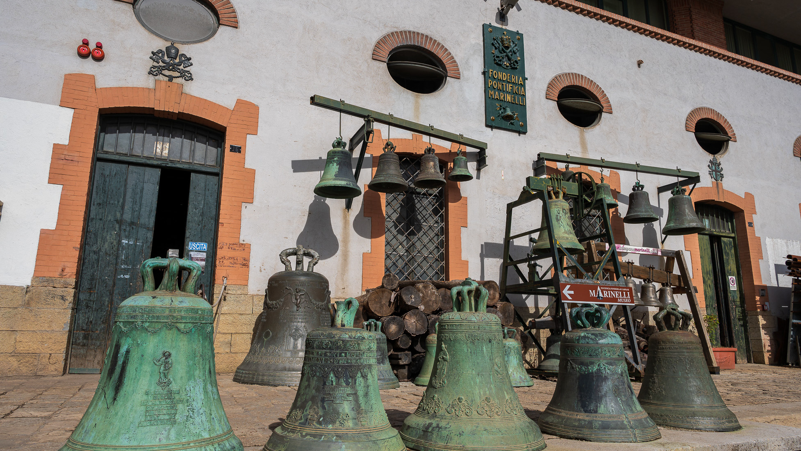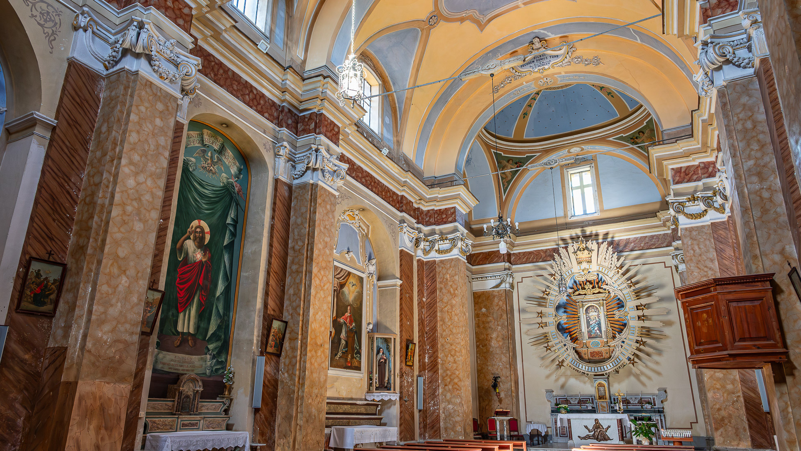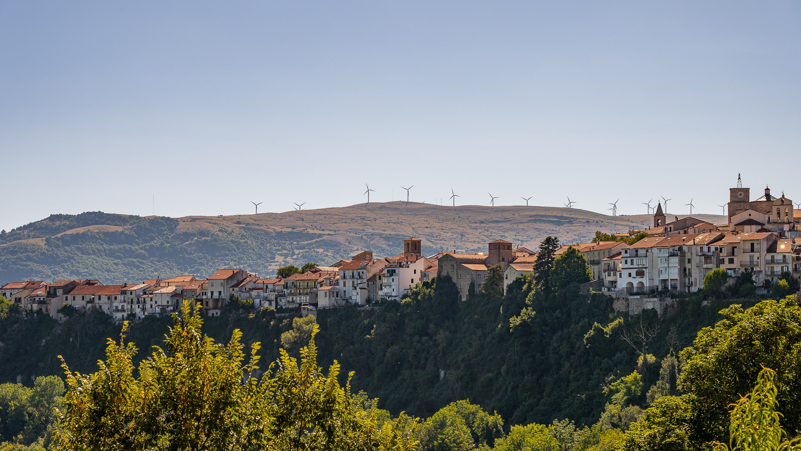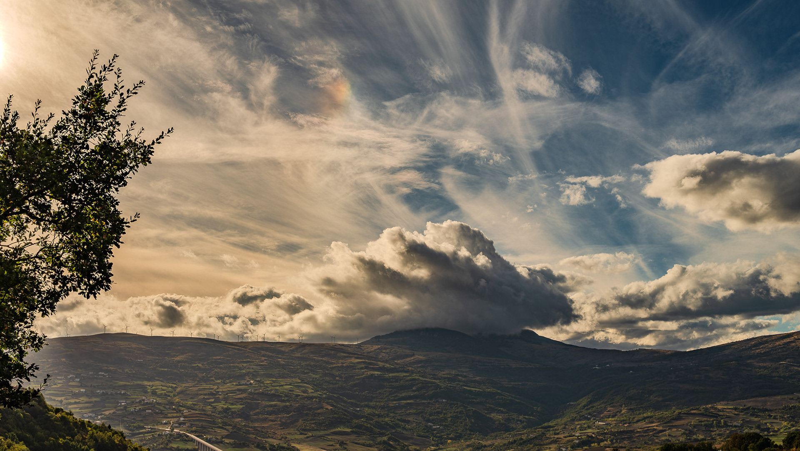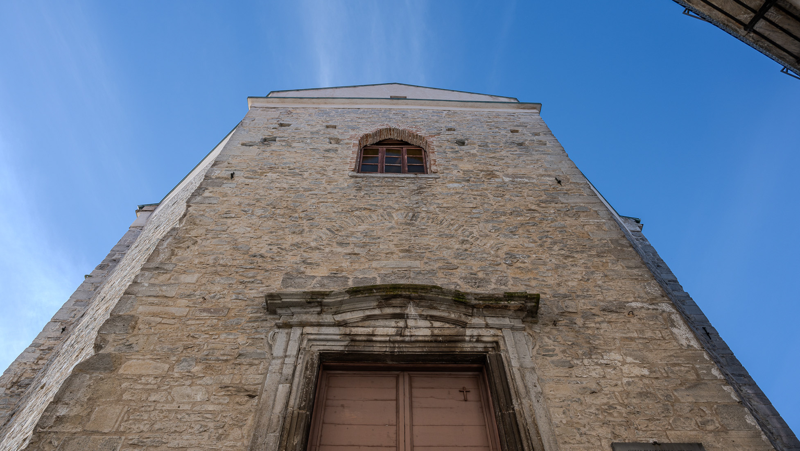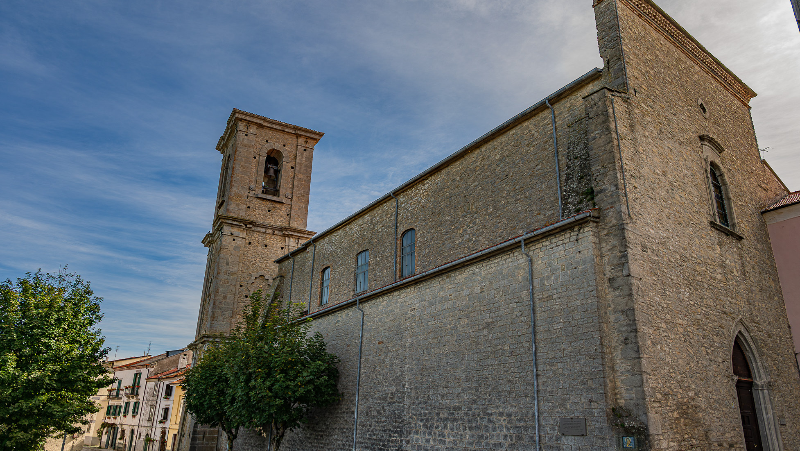Church of St. Emidio
The church of Sant'Emidio dates back to the 14th century, with a Gothic portal, and houses art masterpieces by Giulio Monteverde, Giacomo Colombo, Giovanni and Amalia Dupré. Characteristic are the life-size wooden statues of the 12 apostles, attributed to the Neapolitan school of 1650. Adjacent to the church we find the Emidiana library, rich in ancient texts from the 11th century. The church has a rectangular plan, retaining a gabled façade with a fourteenth-century portal and an oculus rose window. The portal has splays and twisted or chiseled columns with vegetal motifs, and they curve to form a pointed arch, set in a gabled gable. Near the lunette there is the relief of the mystical Lamb carrying the cross, and above the façade the statue of Emidio blessing, who with one hand holds the model of the city of Agnone shaken by an earthquake, that of 1096, which destroyed the primitive church, which is why in the following centuries a new reconstruction was carried out. The bell tower is a simple tower adorned with a recently restored red pyramidal spire. The interior has two naves, with large Durazzesque arches, one covered by a coffered ceiling, and the other by simple medieval wooden trusses, and is the oldest, corresponding to the portal. The baroque nave on the right preserves the paintings of the Nativity, the Holy Family, the Flight into Egypt, and Christ among the Doctors of the Church.
You may also like
