Pesche, village in the province of Isernia, in Molise
2022
Pesche, village in the province of Isernia, in Molise, perched along the steep slopes of Mount San Marco, a white spot against the green of the mountain and the gray of the stones.
You may also like
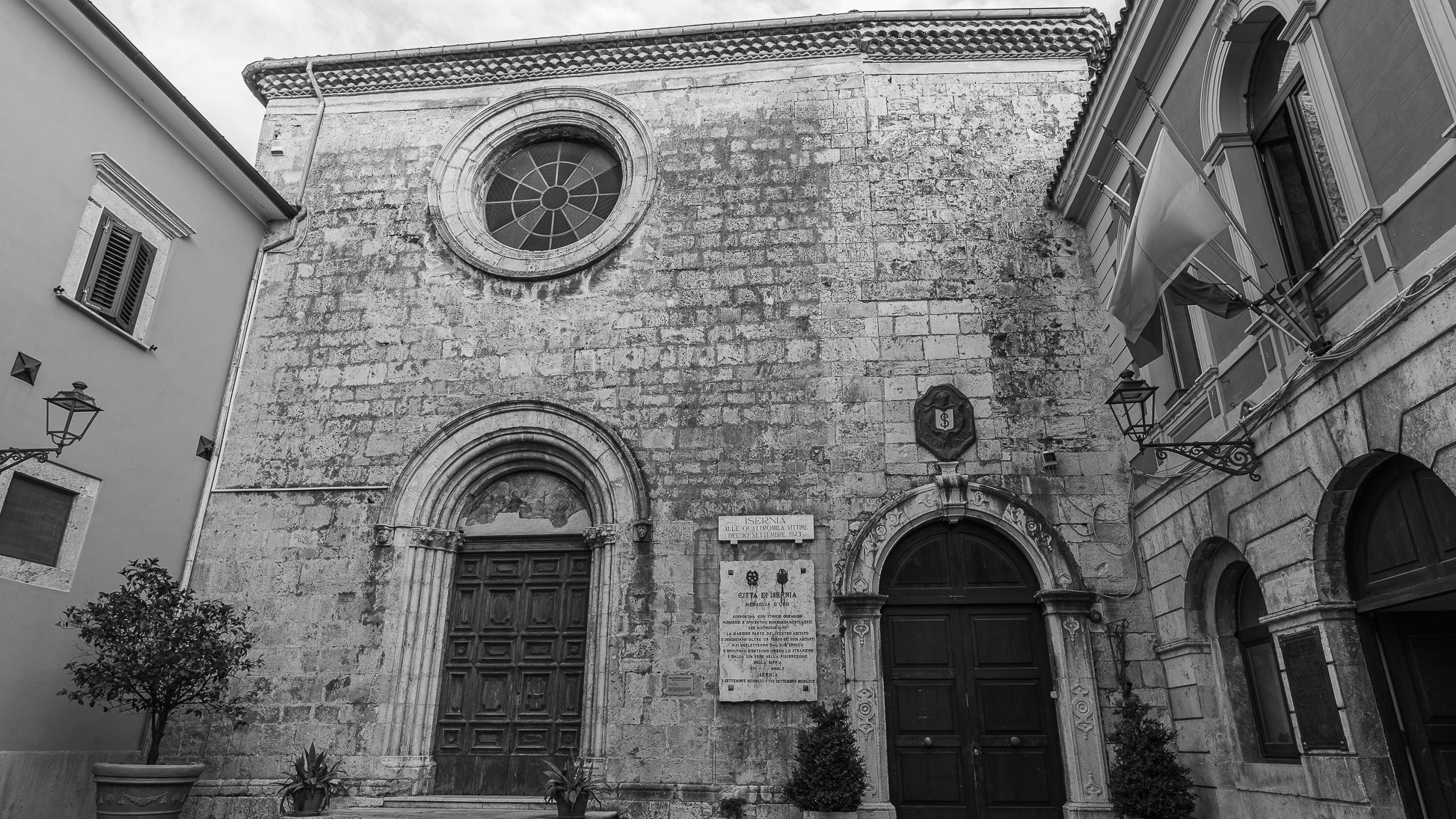
2022
Isernia. The Church of S. Francesco
The Church of S. Francesco, with the adjoining Monastery of the Conventual Fathers, was built in 1256 and completed in 1267.On the left there is the chapel of S. Antonio, built in 1450.
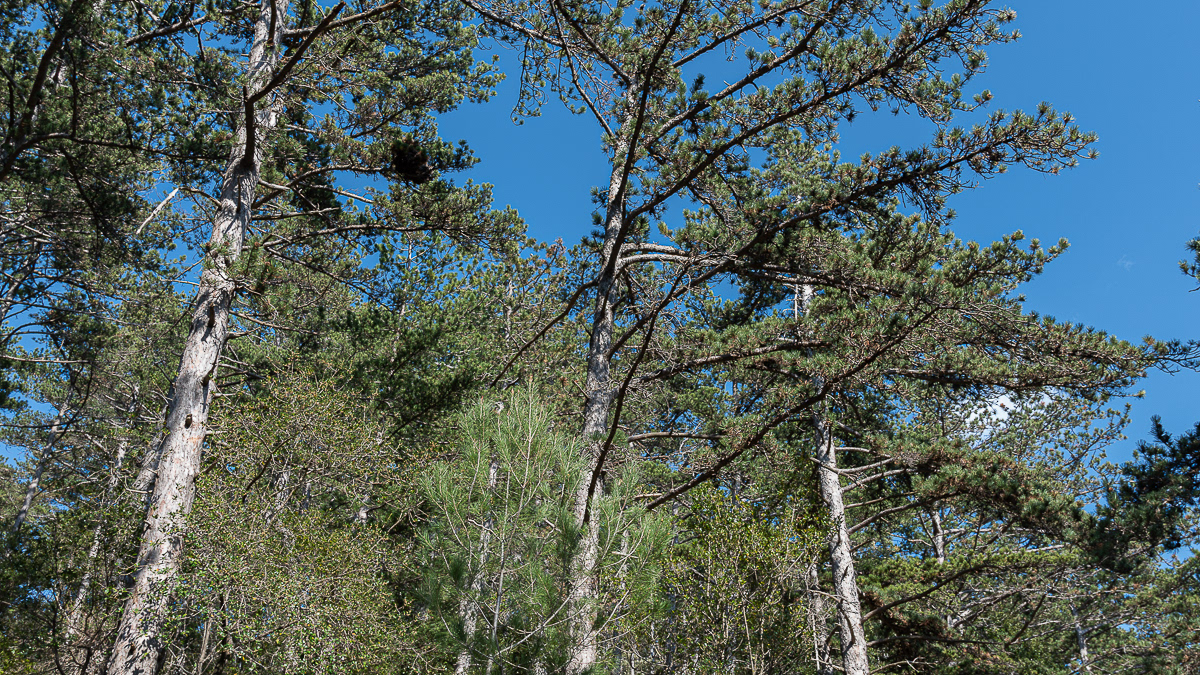
2021
Isernia, the pine forest
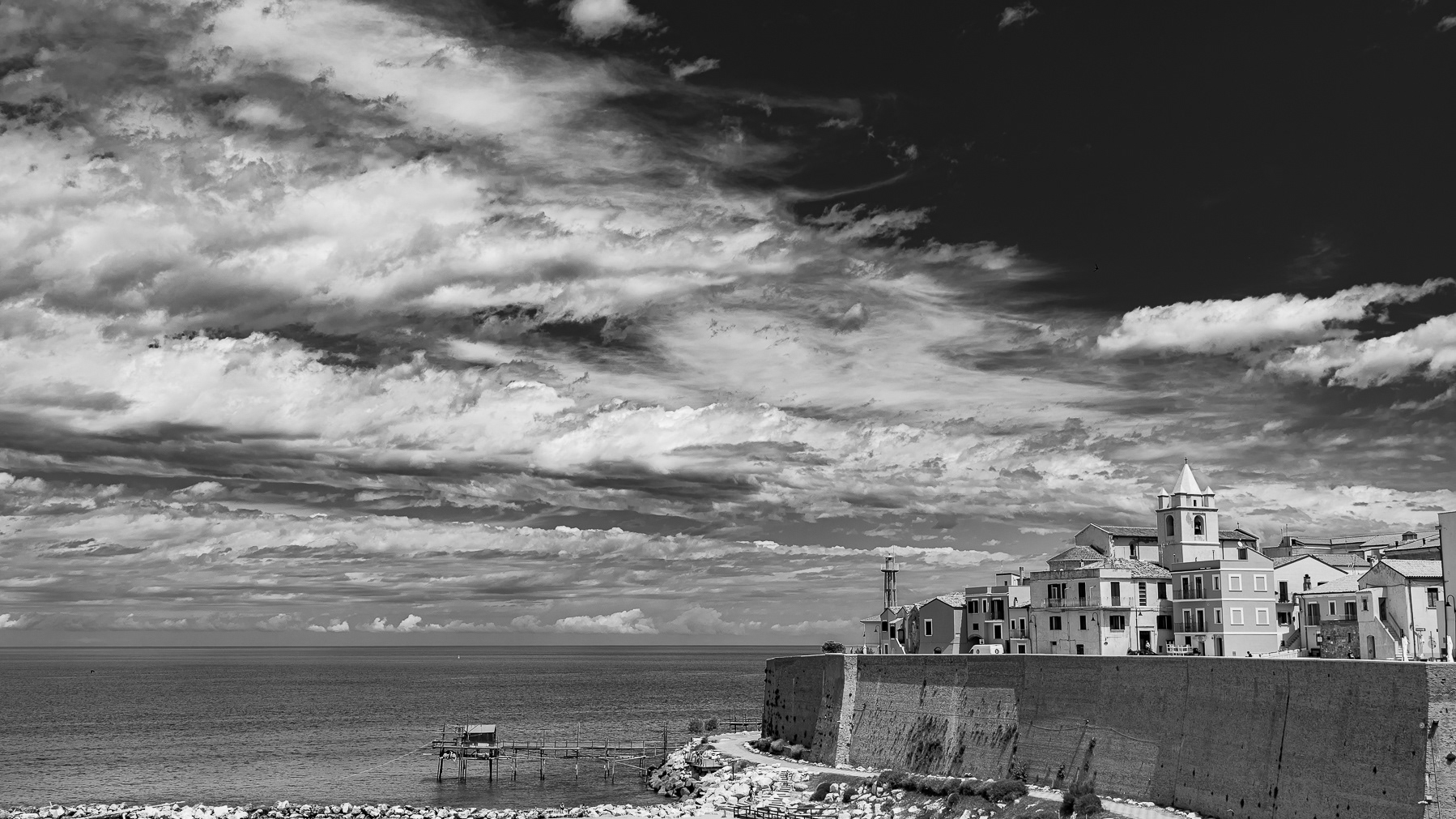
2021
Termoli
Termoli è un comune italiano di 32 953 abitanti della provincia di Campobasso in Molise. Termoli si trova lungo la costa adriatica. Unico porto del Molise, è centro peschereccio, turistico e industriale. Mantieni il borgo medievale chiuso all'interno delle mura che lo separano dalla città moderna.
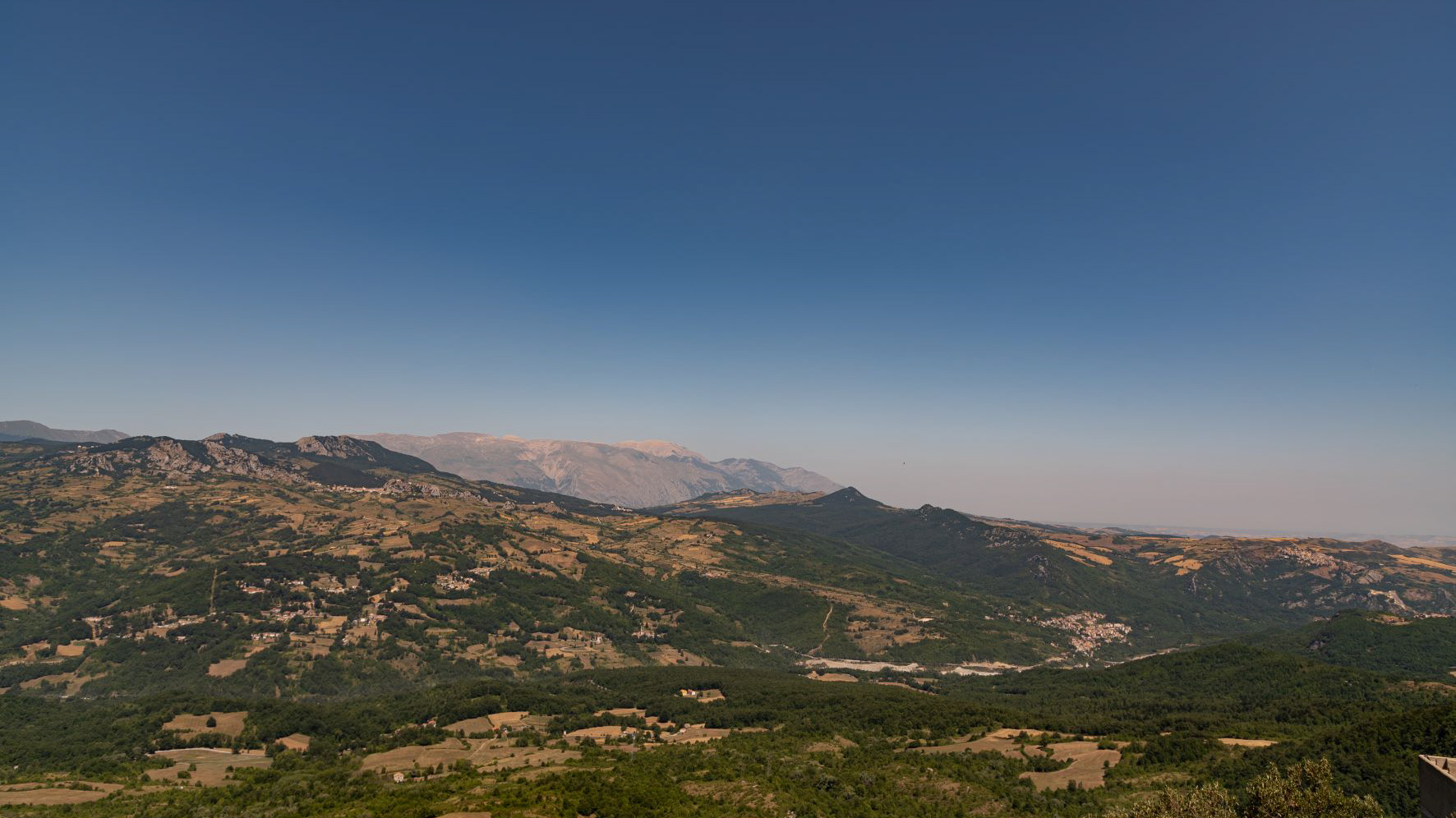
2021
Molise, Italy. Glimpses of summer.
Molise is an Italian mountainous region with a stretch of coast overlooking the Adriatic Sea. It includes a part of the Abruzzo National Park in the Apennine mountain range, with a rich wildlife.
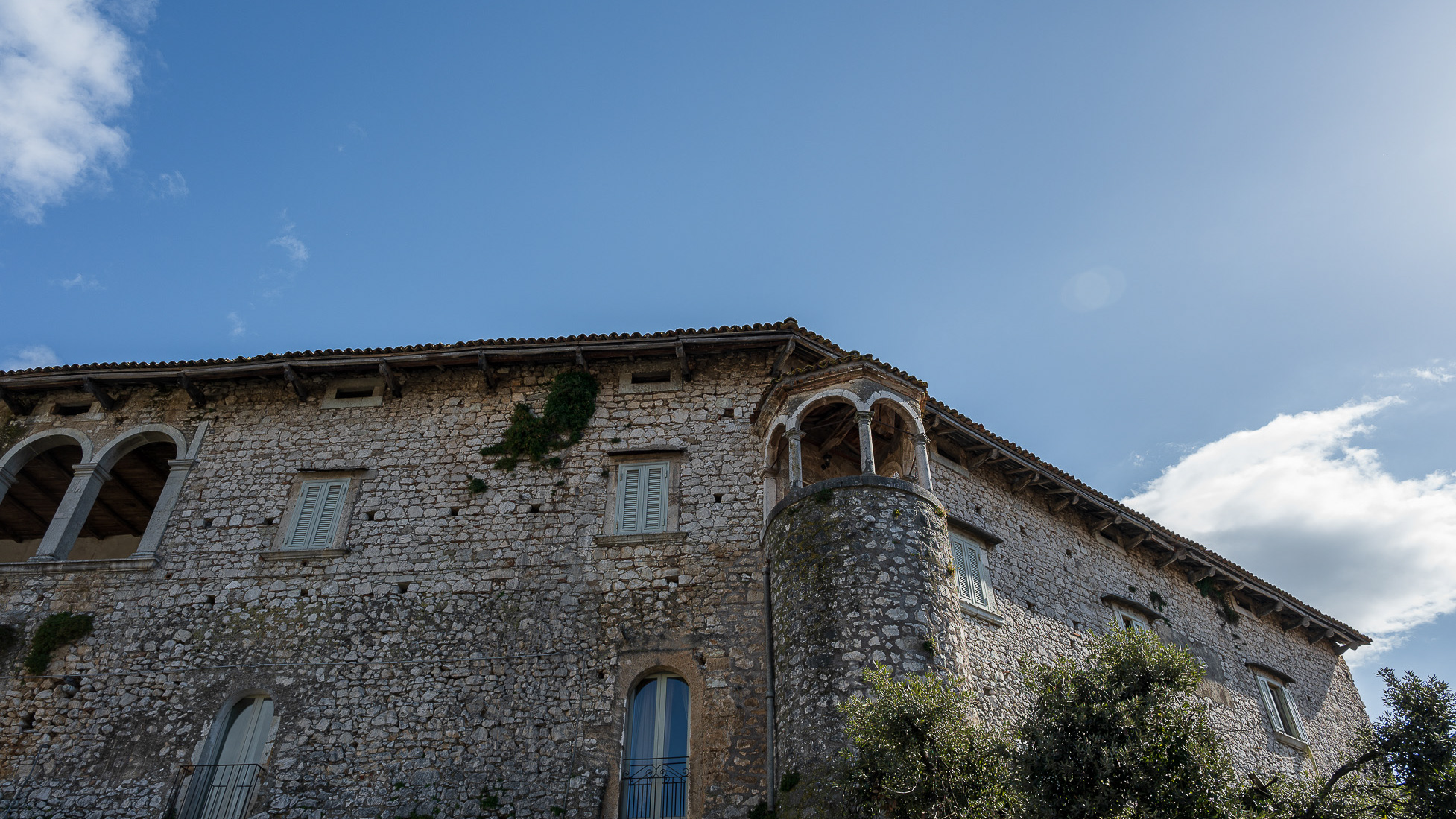
2023
Macchia d'Isernia. Baronial castle D'Alena. View
Baronial castle of Alena: the castle occupies a substantial portion of the ancient circular village. It was built around 1100 by Clementina, daughter of Roger II Norman, king of Sicily, when the feud was part of the county of Ugone del Molise. The garrison passed into the hands of the Anjou, the Afflitto and the Rotondi barons. In 1480 it was restored in Renaissance style as a patrician residence, purchased by Giovanni Donato della Marra, who was count of Macchia. In 1748 the castle was sold to Maria Grazia Rotondi, then given to Nicola d'Alena. Celeste d'Alena was baroness of Macchia, married to the Frisaris, counts of Bisceglie and patricians of Castel San Vincenzo. The façade of the building dominates the square in front of the village, embellished by a Renaissance loggia with round arches. The first part of this loggia dates back to the Aragonese era, with a roof resting on 5 small arches. The rest of the castle is spread over 3 levels, of which the highest is the attic. In the internal courtyard, the beautiful Renaissance staircase with the colonnade stands out, which leads to the main floors. On the ground floor there are cellars, stables and servants' rooms. The upper floor was the residence of the nobles, with various rooms, including the private chapel with various relics. In 1984 the castle was extensively restored, being brought back to its eighteenth-century splendour.
2022
Isernia. Monument to the fallen of the F. W. War
2021
Isernia. S. Spirito railway bridge
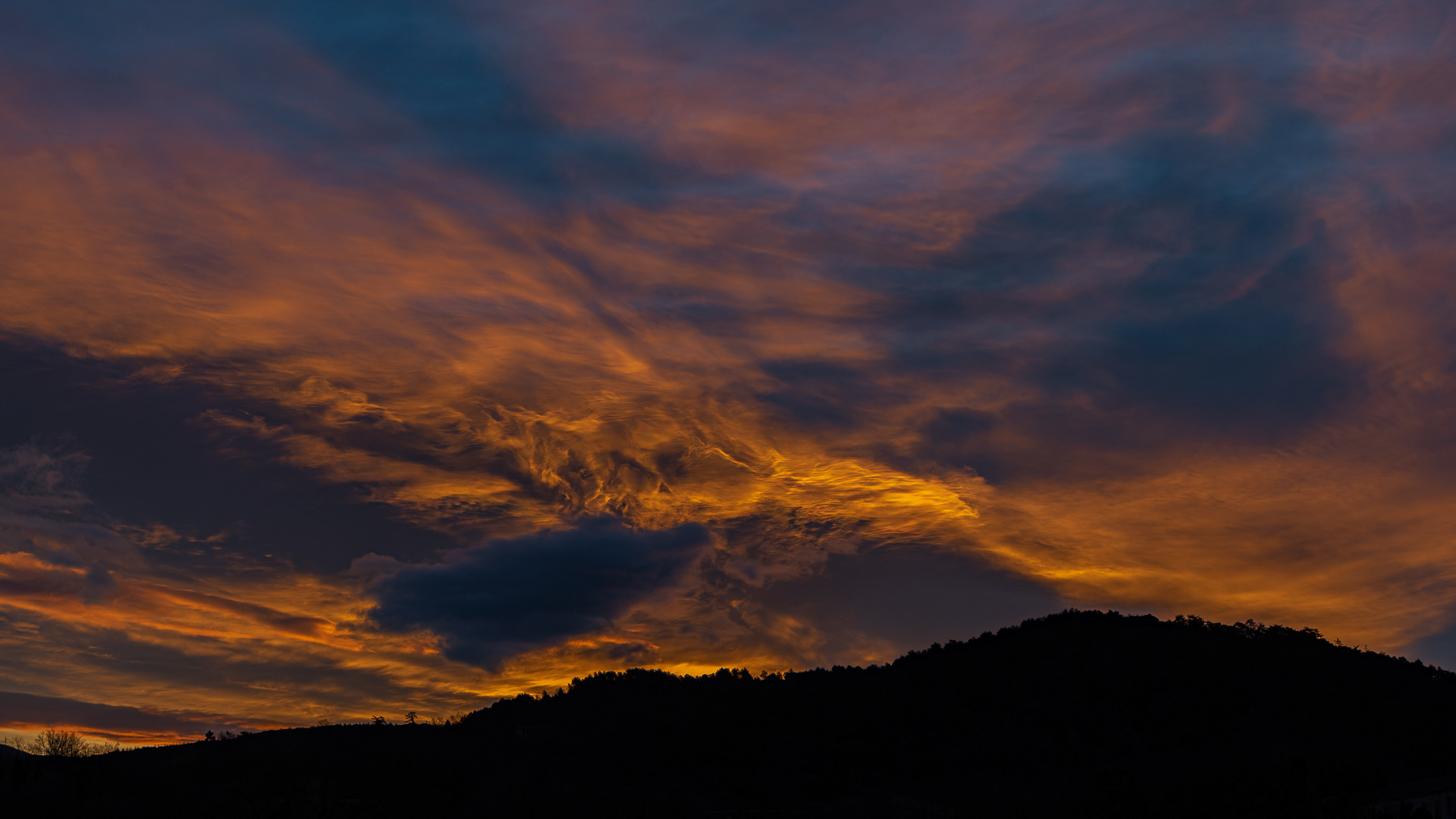
2021
Isernia, aurora
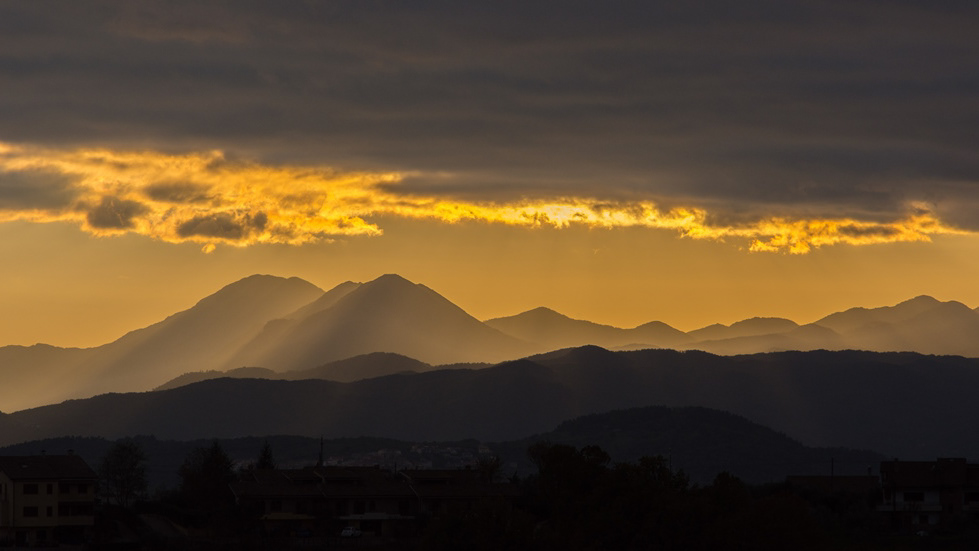
2018
Tramonti molisani
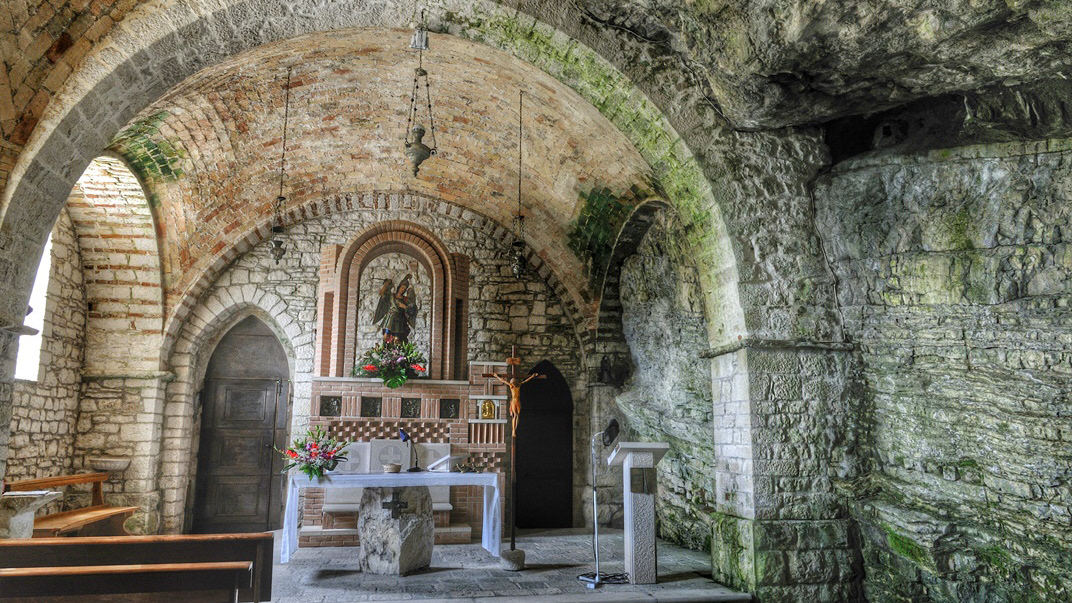
2018
Molise - S. Angelo in Grotte (IS)
