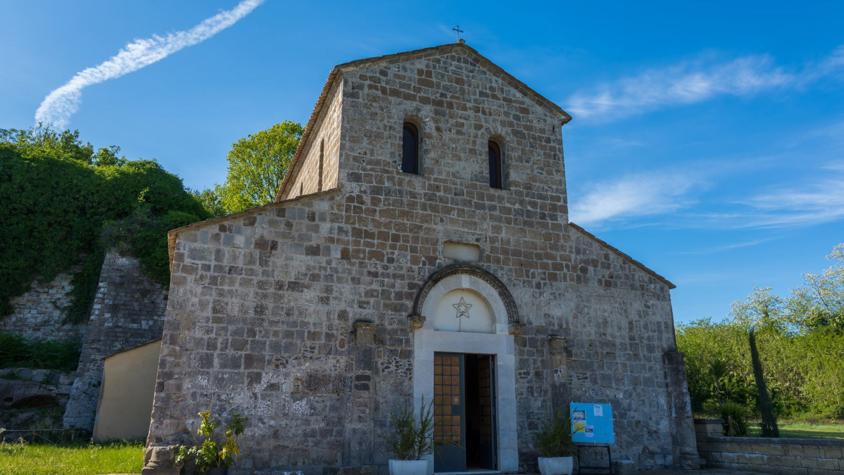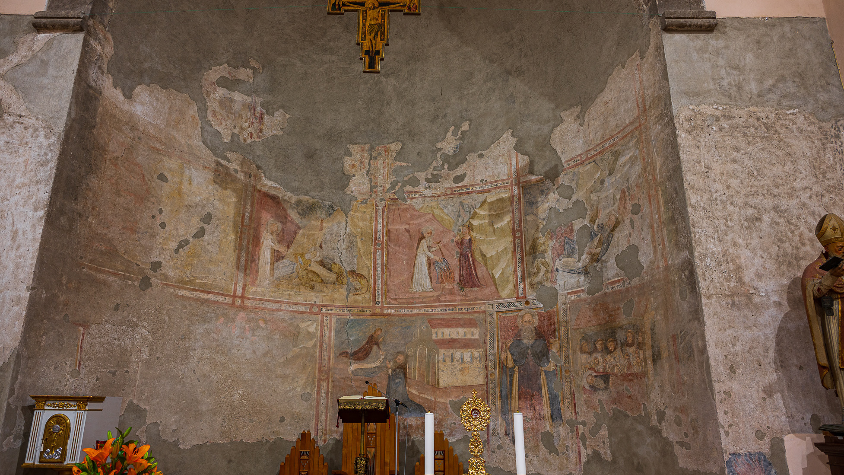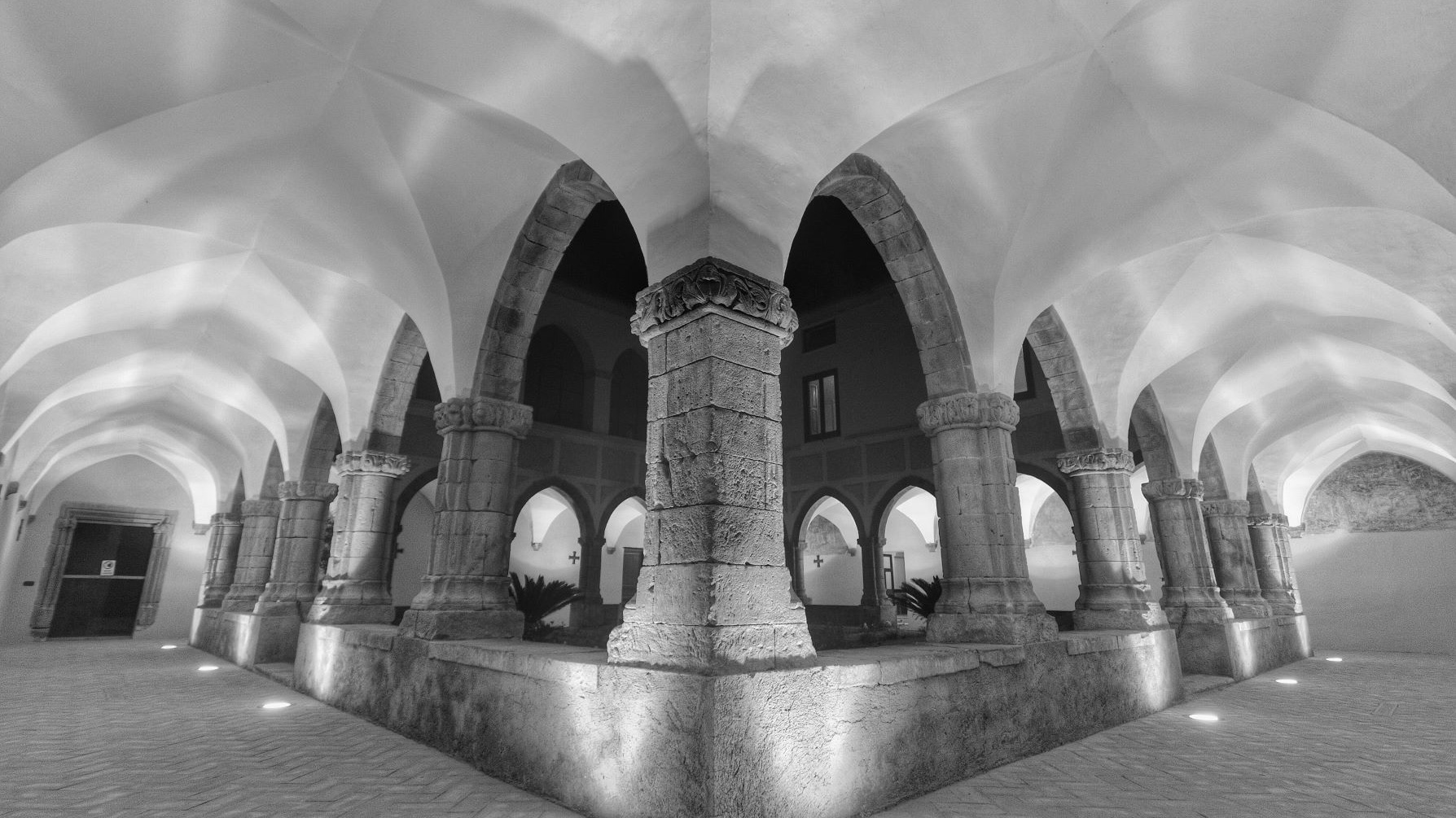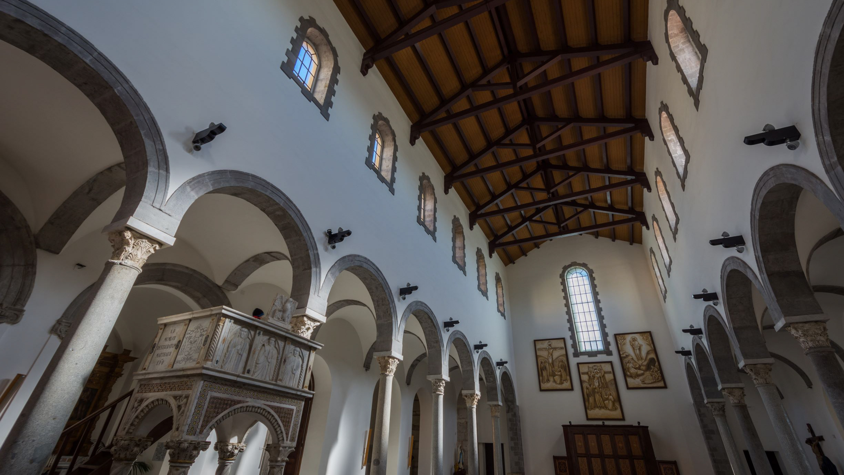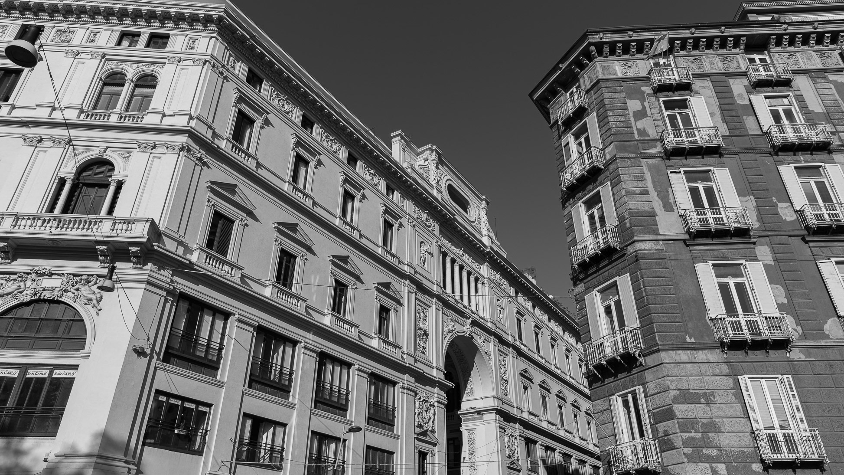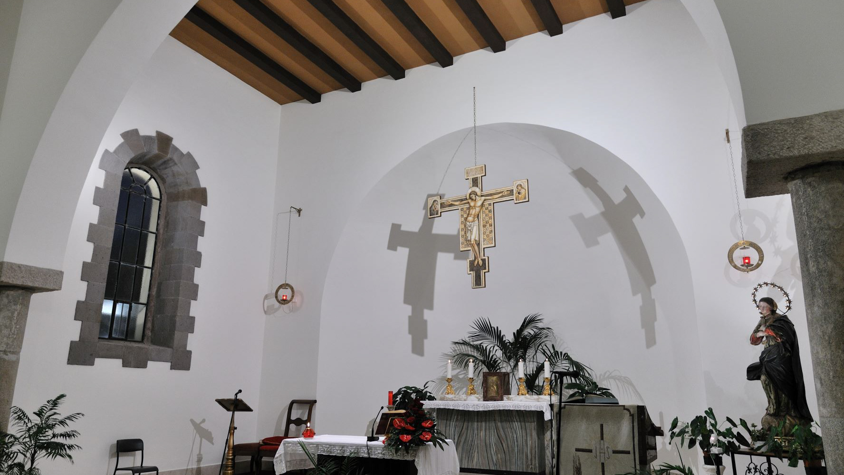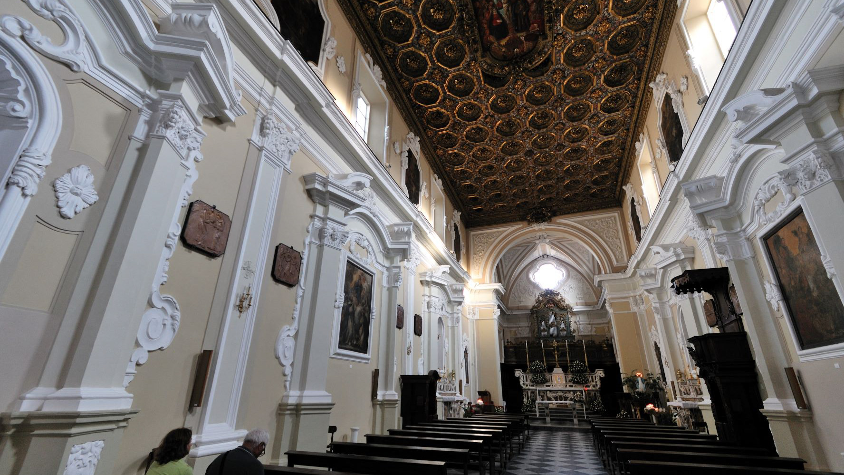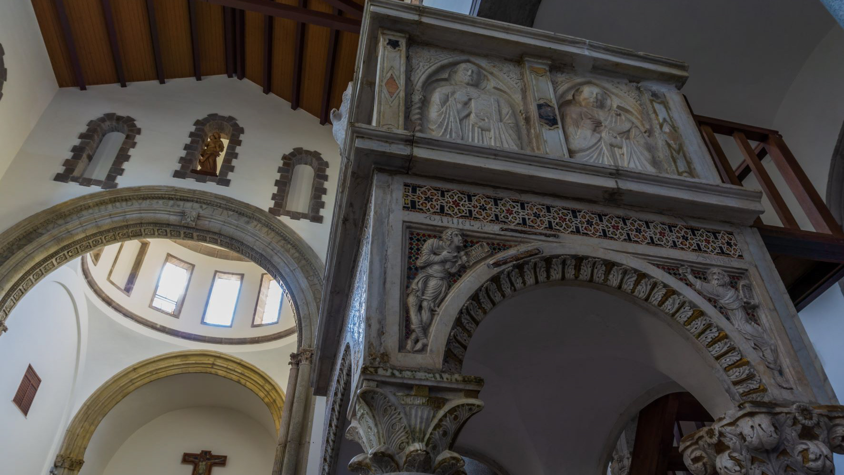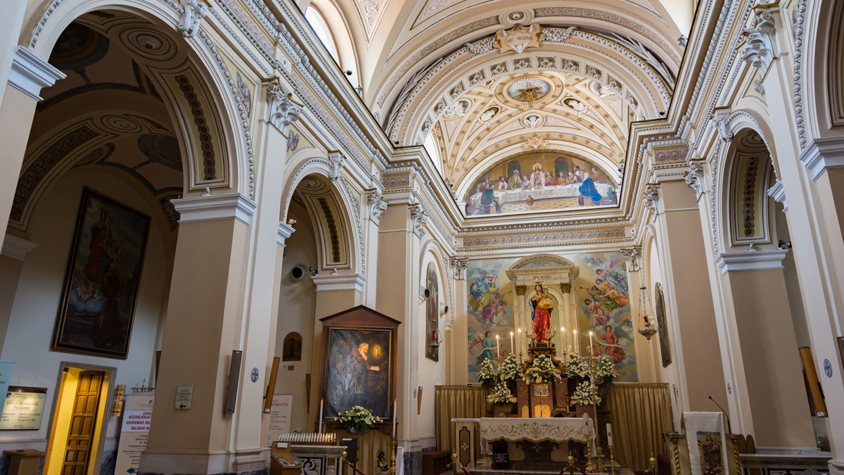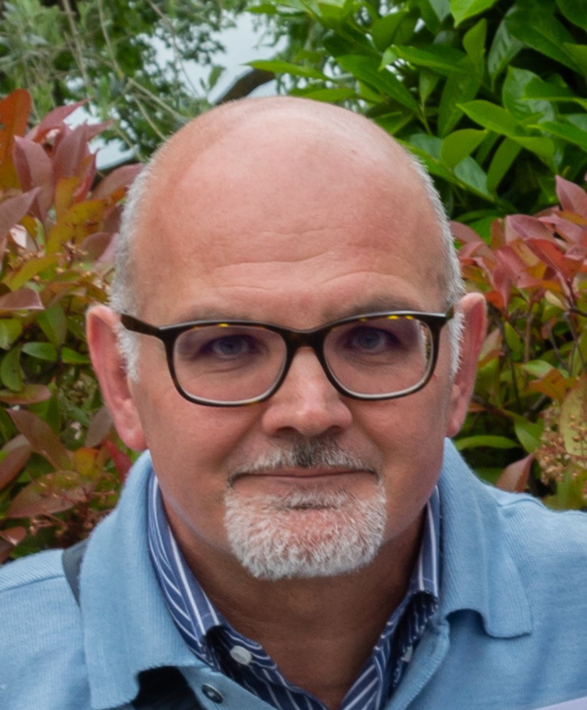Teano. The Dome. Exteriors
The cathedral, originally dedicated to San Terenziano, was later named after San Clemente. Construction began in 1050 by Bishop Guglielmo, to replace the old cathedral of San Paride ad Fontem, located outside the city walls. The works were completed in 1116 by Bishop Pandulfo. The building has a basilica structure divided into three naves by two rows of columns. In 1608 it was damaged internally by a fire that almost completely destroyed the cosmates ambo, subsequently recomposed using the remains of the previous one integrated with the marble slabs of a fourteenth-century sepulchral monument already present in the church and positioned on twisted columns, two of which rested on fountain lions. During the 16th century the Romanesque apse was modified and on that occasion a precious carved wooden choir was built in the presbytery, built in 1539 by the Benedictine Antonio Maria Sertorio. The choir underwent two restorations, the first in the 17th century and the second in 1957, following the damage suffered during the Second World War.
You may also like
