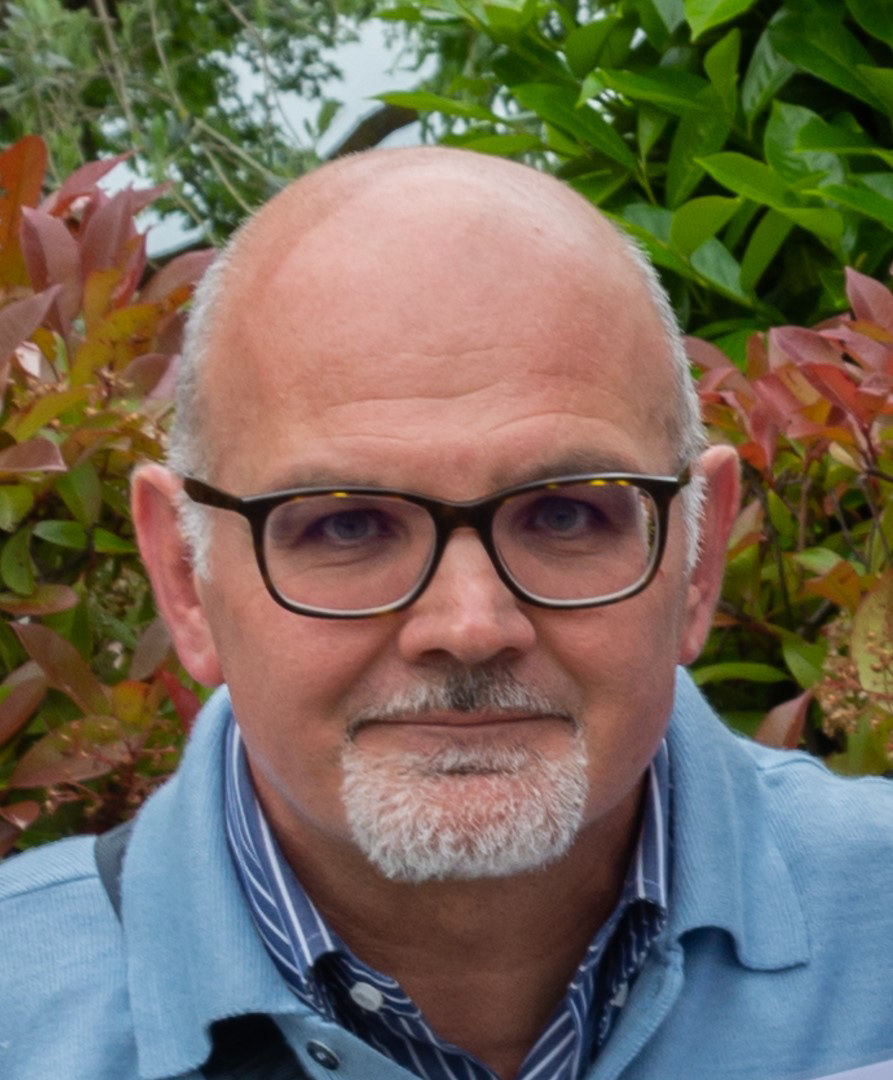Monumental Complex of San Leucio
2022
The Belvedere of San Leucio is a monumental complex in that of Caserta, wanted by Charles of Bourbon, king of Naples and Sicily (and later king of Spain with the name of Charles III), which is considered, together with the Royal Palace of Caserta and all 'Vanvitelli Aqueduct, a UNESCO World Heritage Site.
You may also like
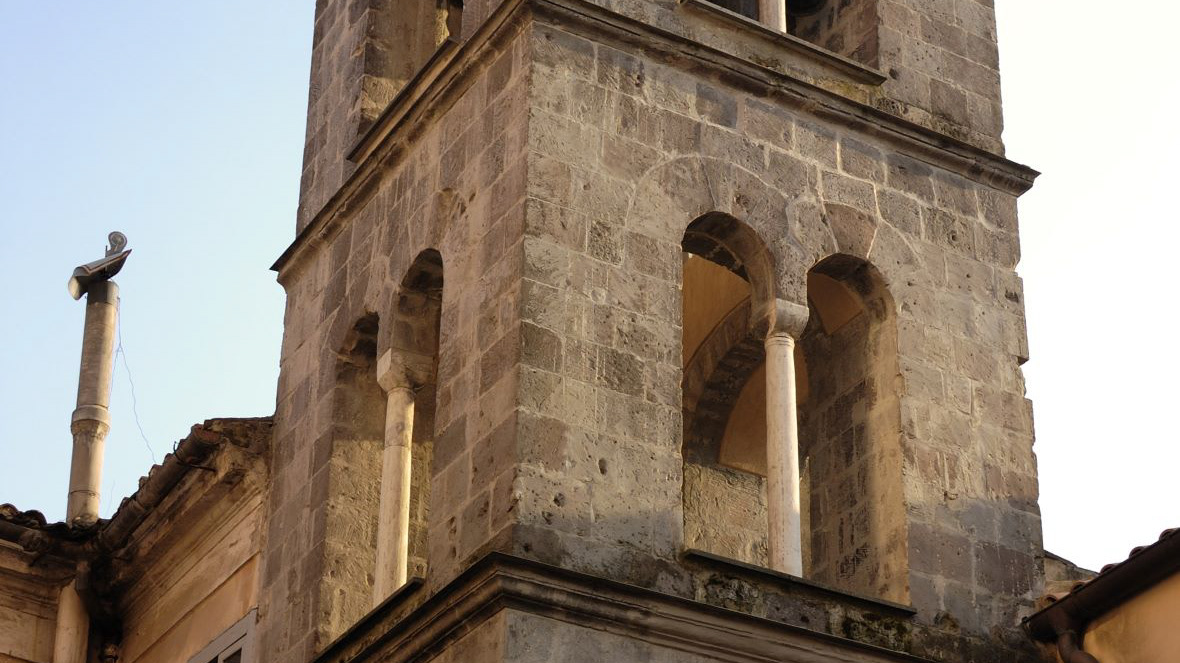
2021
Teano. Church of San Pietro in Acquariis
2022
Roccamonfina. Sanctuary of the Madonna dei Lattani.
Roccamonfina. Sanctuary of the Madonna dei Lattani. It is located on the Monte dei Lattani, 850 m. above sea level, one of the many craters of the vast volcanic area of Roccamonfina.
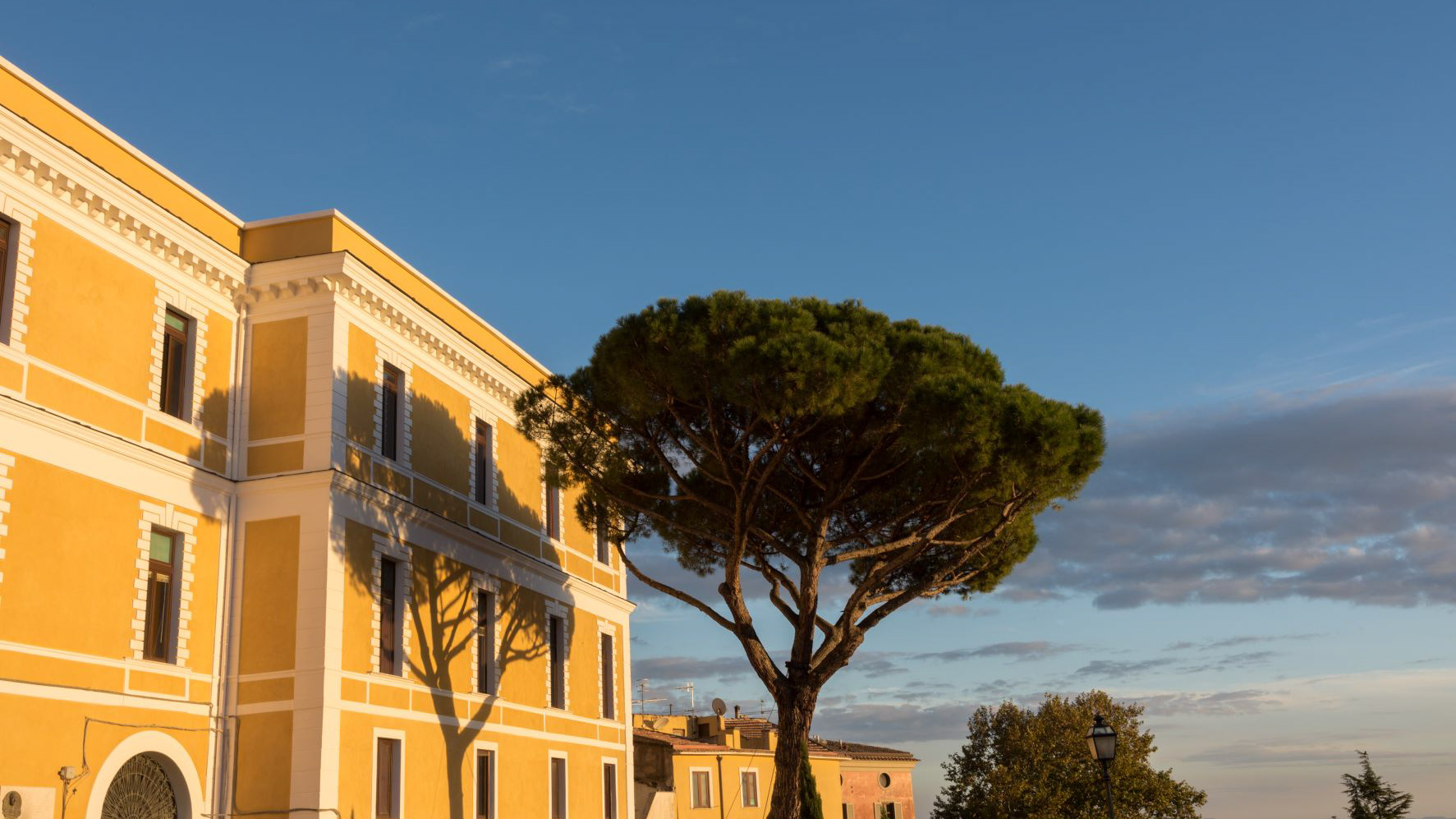
2021
Teano. Glimpses
Teano, the ancient Teanum Sidicinum, well known as the site of the historic meeting between Vittorio Emanuele II and Garibaldi in 1860, is located at the foot of the Roccamonfina volcanic group in the province of Caserta, has a rich monumental heritage, great environmental value and numerous ancients. Inhabited by the populations of the Aurunci and Sidicini, of Samnite origin and perhaps occasional cause of the outbreak of the first Samnite war in 343 BC, it has returned some of the first four documents in Italian vernacular, just after the middle of the tenth century, the "papers of Teano". The city was the birthplace of Antonello Petrucci one of the leaders of the so-called fifteenth-century Conjugation of the Barons and owner of a palace in Naples located in Piazza San Domenico Maggiore, next to the entrance to the church of the same name. The ancient Teanum occupied the place of the current city while the thermal baths and the amphitheater fell outside the walls, had an irregular perimeter and an area of about 7 and a half hectares.
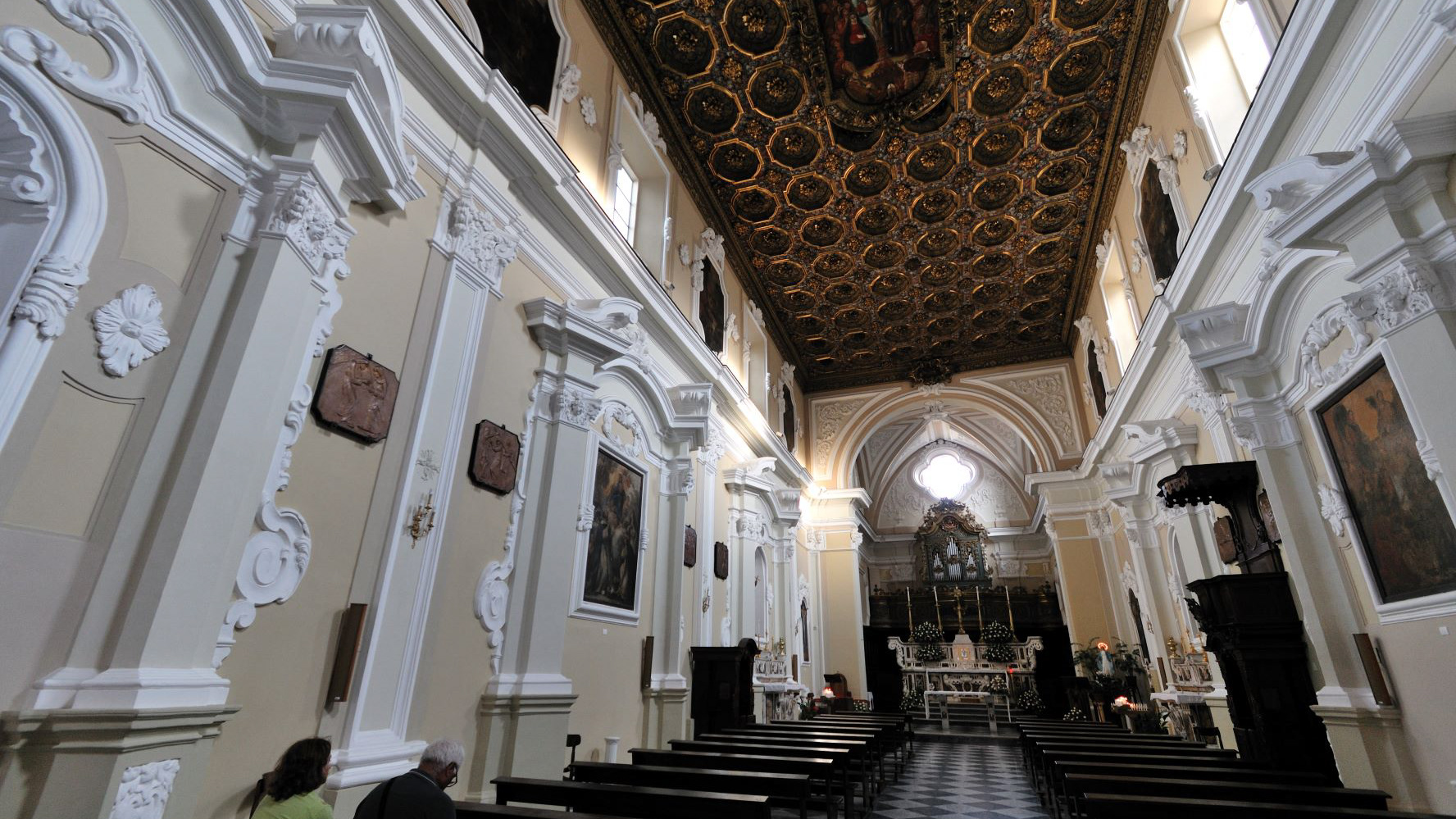
2021
Teano. Church of San Francesco.
Built in the fourteenth century, in Gothic style, by the Conventual Minors it was extensively remodeled in the Baroque age. The magnificent gilded wooden ceiling with one hundred finely carved coffers, with outlines decorated with wreaths of painted roses, for the splendor of the gilded mass wins the comparison with many other similar works. The panel in the center of the ceiling (St. Francis and the council), in which the popes Pius XII, John XXIII and Paul VI and the late bishop of Teano Mons. Sperandeo are depicted, is a modern work by Augusto De Rose. On the entrance door there is a large canvas of the Immaculate Conception by Girolamo Cenatiempo (first half of the 18th century).
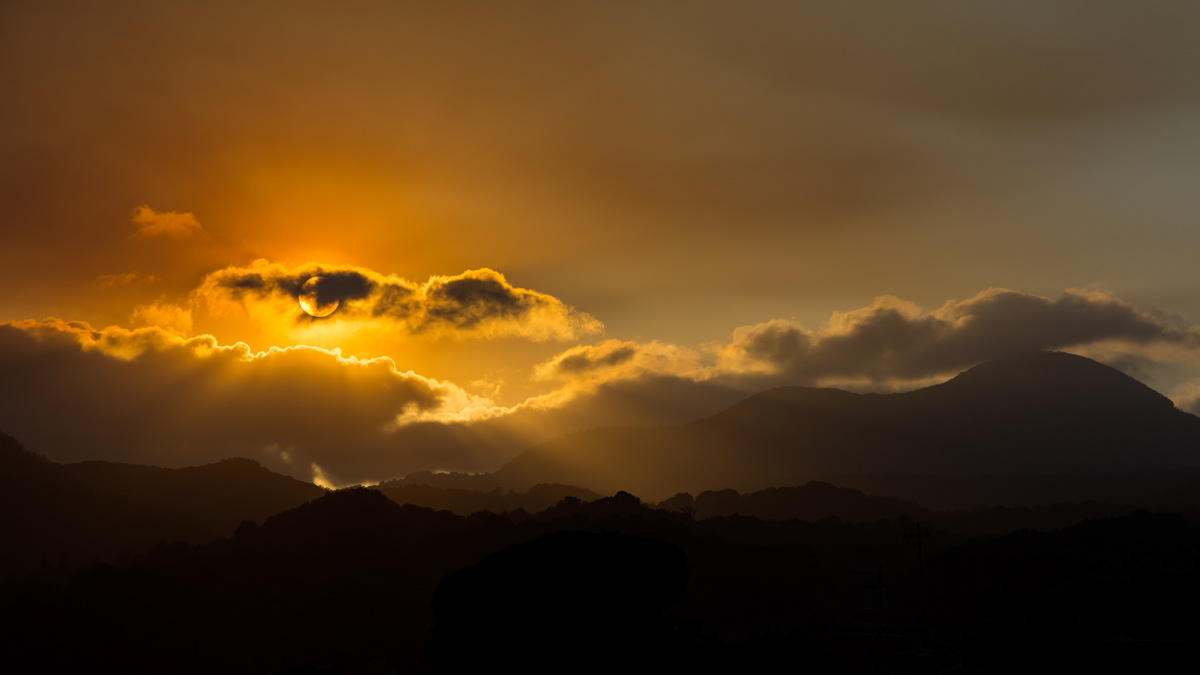
2018
Teano (CE) - Sunsets
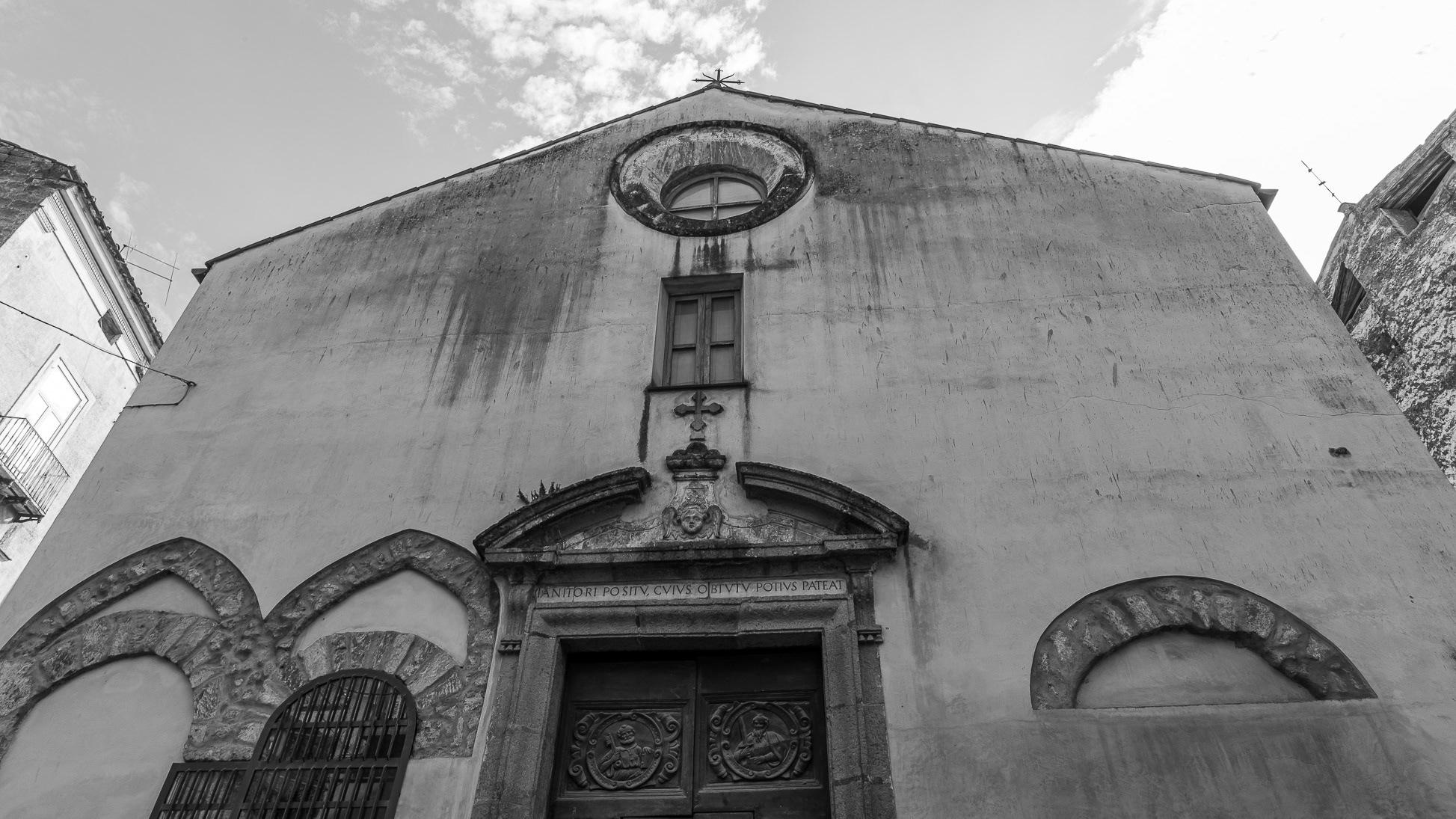
2022
Teano, Campania. The church of San Pietro in Aquariis
It would be built on the ruins of ancient Roman baths. Currently it is no longer used for worship and could be more valued for civic uses as an attractant for the entire country.
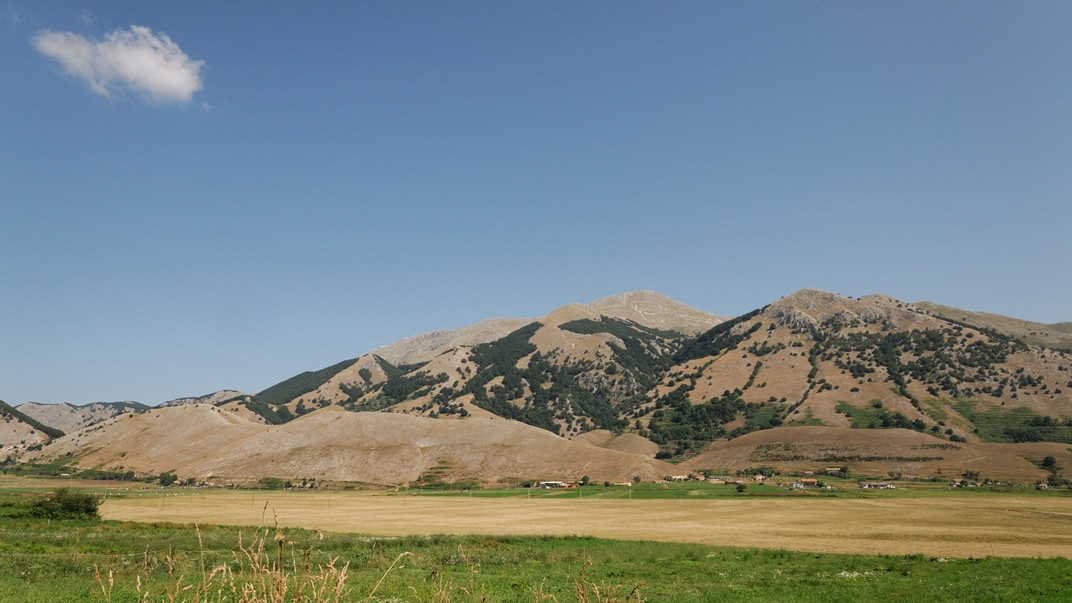
2018
Matese Regional Park - Miralago
The Matese regional park is a protected natural area in Campania. Established with regional law n. 33 of 1993 came into operation only in 2002. The park covers an area of 33,326.53 hectares. The Matese park was established with the Campania regional law n. 33 of 1 September 1993 entitled "Establishment of parks and nature reserves in Campania". Due to the lack of approval of the implementing rules of regional law n. 33 of 1993, the park came into operation only in 2002. The reference standard is the resolution of the Campania Regional Council no. 1407 of 12 April 2002. Since 2006, the Matese Regional Park Authority has been based in San Potito Sannitico, in the province of Caserta. The park's first president was Giuseppe Scialla, a university professor and environmentalist. Following the revision of the Italian budget law 2018, the rule was approved that contemplates the future transformation of the Matese park into a national park, with probable involvement of the provinces of Isernia and Campobasso. The territory of the park mainly includes the Matese mountain massif. The highest mountains, of limestone nature, are Mount Mutria, Mount Gallinola and Mount Miletto. The park takes its name from the Matese lake. Another important lake is that of Letino. The park is crossed by two important rivers: the Titerno river and the Tammaro river. The vegetation of the Matese massif is made up, in the lower area, of holm oaks, hornbeams, strawberry trees and other elements typical of the Mediterranean scrub; as you go up, these species are first replaced by Turkey oak and chestnut and by majestic and imposing beech trees. Here and there you can find wild rowan, maple, dogwood, ash, ash and silver fir. Among the numerous herbaceous plants of the clearings and the undergrowth we note the gentian, the foxglove and above all the omnipresent Sambucus ebulus, the most characteristic plant that accompanies the beech forest in the most open and luminous open spaces. The fauna of the massif is also very rich due to the presence of the three lakes (del Matese, di Gallo, di Letino). In addition to the typical species of the broad-leaved forest (fox, marmot, badger, dormouse, great spotted woodpecker, tordella, jay, owl) there are also species of more open environments, such as hare and wild boar, or bare rocky crags such as the black redstart and the rare rock partridge. Among the exceptional presences we find the golden eagle that nests in the steep rocky walls of Valle dell'Inferno, but above all that of the wolf, regularly sighted in the municipalities of Letino and Gallo Matese. The presence of the lakes also favors the settlement of coots and ducks, herons and even storks. In the waters of these reservoirs we find carp, tench, perch, eel and pike, the three last species introduced by man.
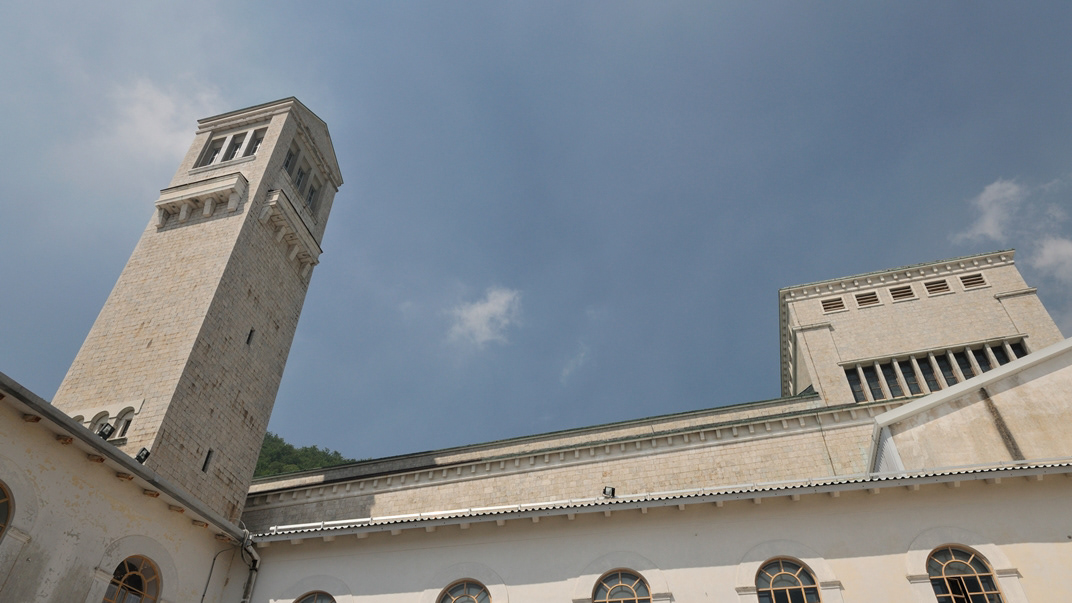
2008
The Sanctuary of Montevergine (AV)
The sanctuary of Montevergine is a Marian monastic complex of Mercogliano, located in the hamlet of Montevergine: it is a national monument. The territorial abbey of Montevergine is one of the six Italian territorial abbeys. Inside the painting of the Madonna di Montevergine is venerated and it is estimated that every year it is visited by about one and a half million pilgrims.
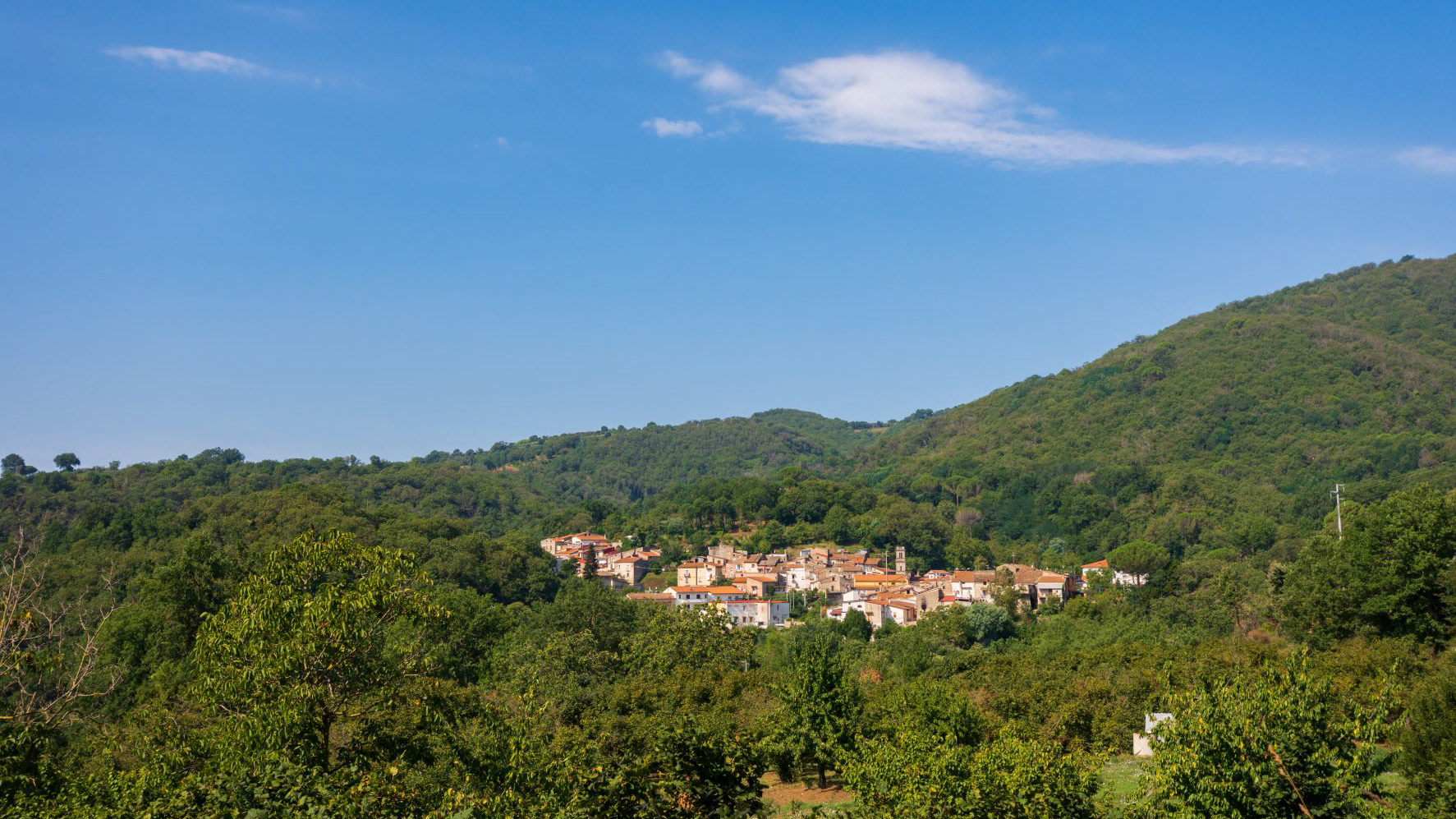
2021
Teano, frazione Casi, panorama
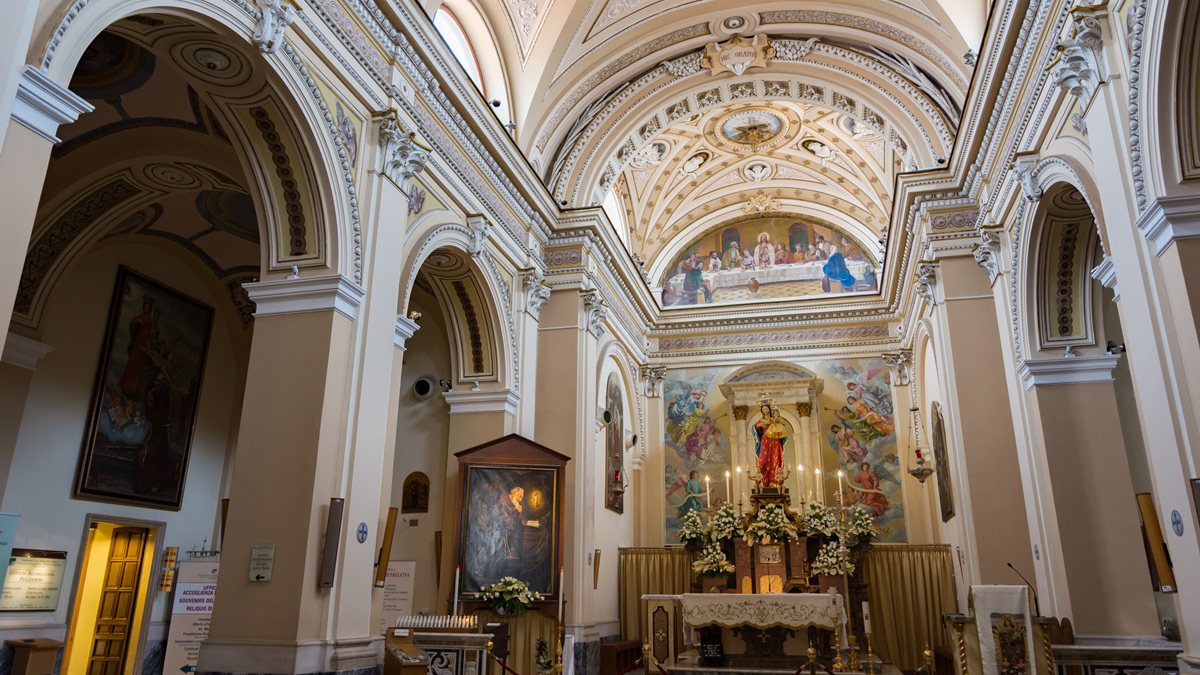
2017
Pietrelcina (BN), church of Santa Maria degli Angeli
Santa Maria degli Angeli, parish church of Pietrelcina, preserves the polychrome wooden statue of the Neapolitan school of the end of the seventeenth century depicting the Madonna della Libera, patron saint of Pietrelcina, which Padre Pio affectionately calls "our Madonnella". In this church Fra Pio began his apostolate and, having obtained the diaconate, he administered the first baptism to a child who later became a Redemptorist priest. In this regard it is said that Padre Pio put so much salt, that the newborn, opening his little mouth, squinted his eyes - "smerzava l`uocchie" - words of Brother Pio, who frightened ran to the archpriest Don Salvatore Pannullo, saying: " I killed the child ”. On the eve of the solemnity of the Assumption, on 14 August 1910, four days after being ordained a priest, Padre Pio celebrated his first mass. A few days later he wrote to Father Benedetto of San Marco in Lamis: "For several days I was a little sick; perhaps the main cause of this was the too much emotion to which the spirit has been subject in these days… my heart is overflowing with joy and it feels stronger and stronger to encounter any affliction, when it comes to pleasing Jesus ”. In this church Padre Pio had interminable moments of prayer and intimacy with God, ecstasy at the foot of the altar, and the mystical phenomenon of the fusion of hearts: "The heart of Jesus and mine, allow me the expression, were no longer two hearts that beat, but only one. My heart was gone, like a drop of water that gets lost in the sea ”. And again: "I feel everything burn without fire ... a thousand flames consume me, I feel I am dying continuously and still alive". Padre Pio celebrated masses in this church that were "too long" and "incomprehensible mystery" so much so that the guardian father had asked the parish priest to recall him in his mind, because in this way he would immediately obey him out of holy obedience.
