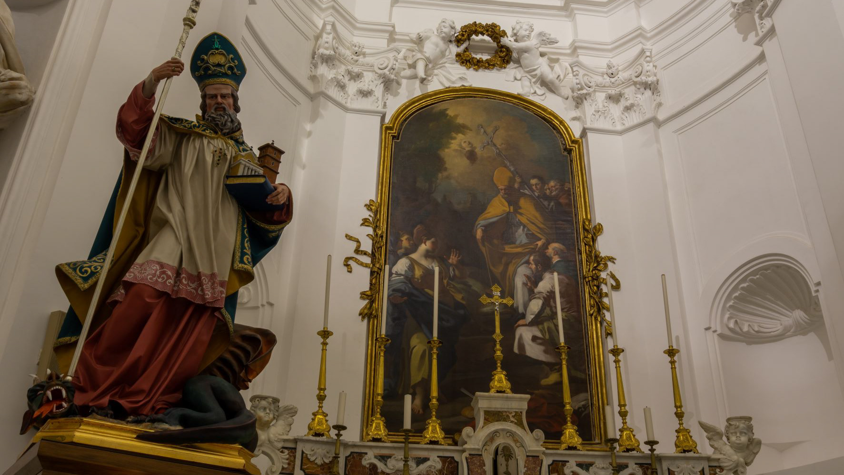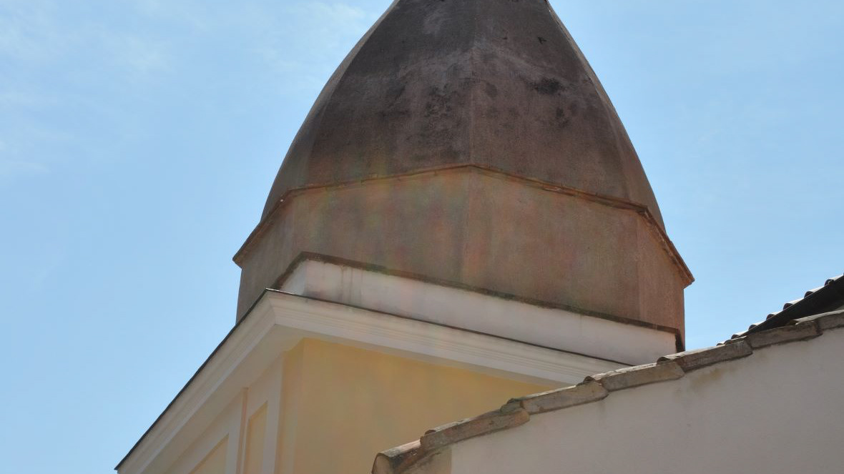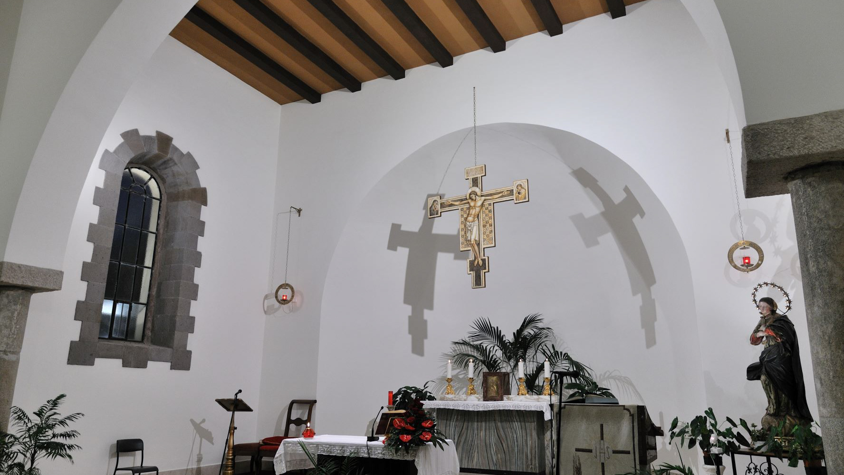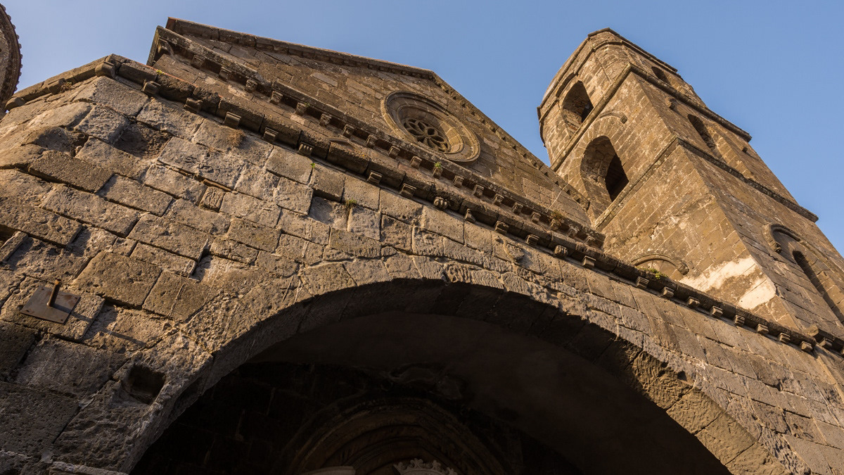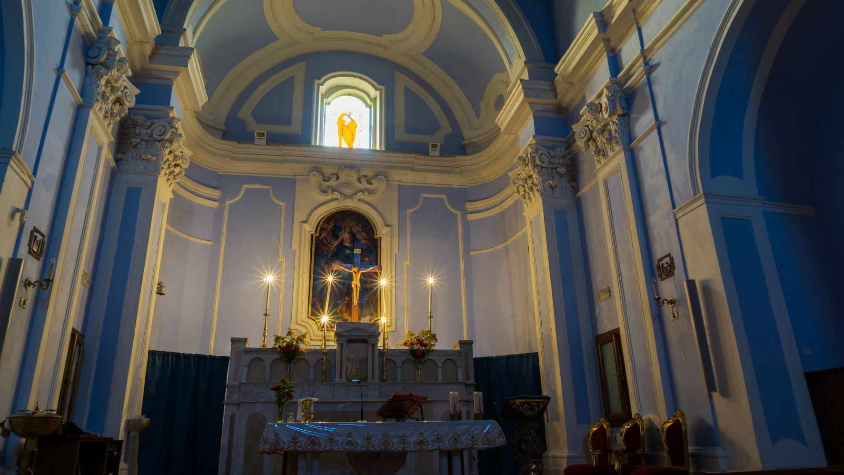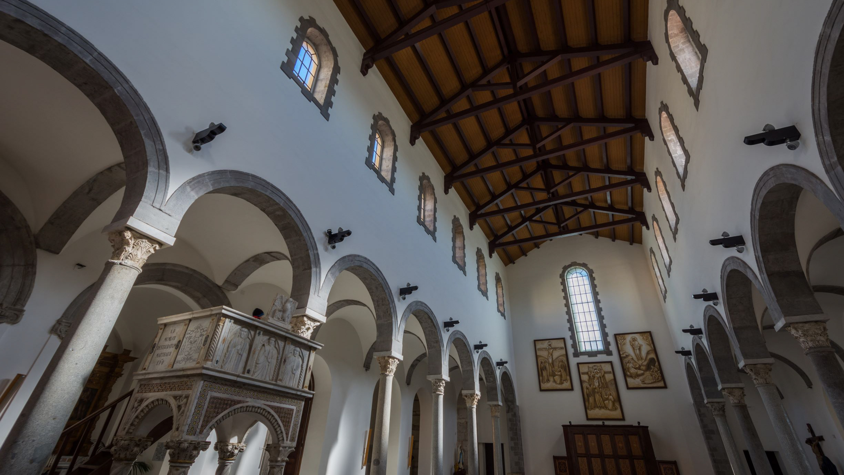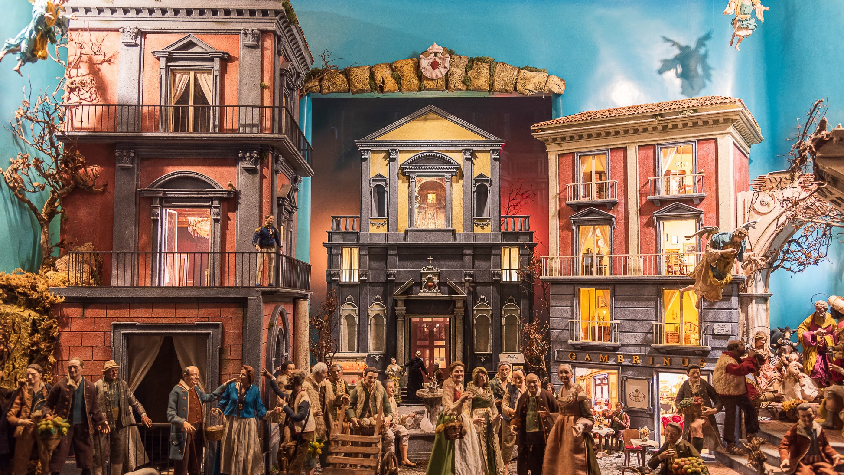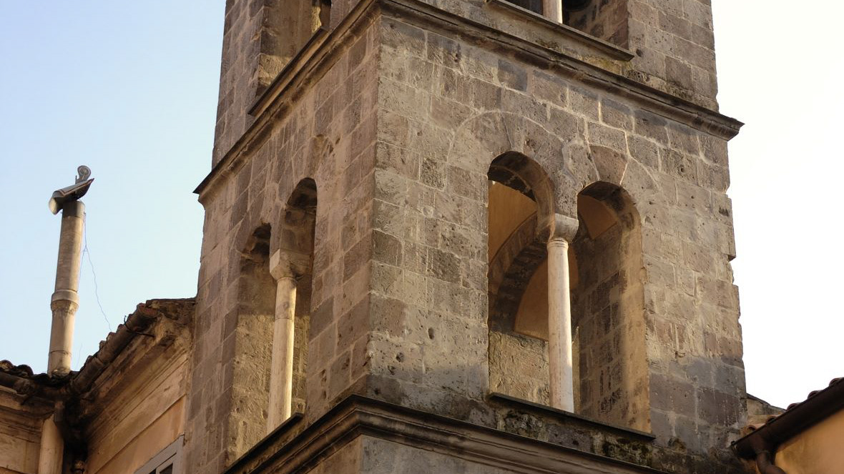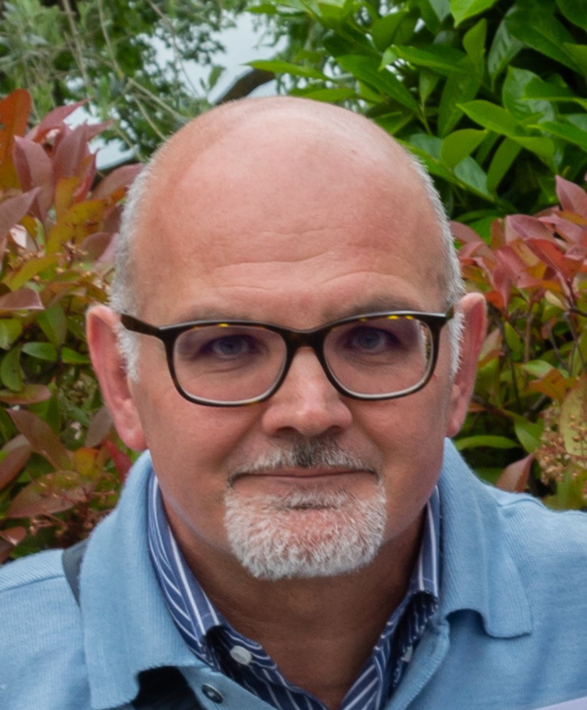Matese Regional Park - Miralago
The Matese regional park is a protected natural area in Campania. Established with regional law n. 33 of 1993 came into operation only in 2002. The park covers an area of 33,326.53 hectares. The Matese park was established with the Campania regional law n. 33 of 1 September 1993 entitled "Establishment of parks and nature reserves in Campania". Due to the lack of approval of the implementing rules of regional law n. 33 of 1993, the park came into operation only in 2002. The reference standard is the resolution of the Campania Regional Council no. 1407 of 12 April 2002. Since 2006, the Matese Regional Park Authority has been based in San Potito Sannitico, in the province of Caserta. The park's first president was Giuseppe Scialla, a university professor and environmentalist. Following the revision of the Italian budget law 2018, the rule was approved that contemplates the future transformation of the Matese park into a national park, with probable involvement of the provinces of Isernia and Campobasso. The territory of the park mainly includes the Matese mountain massif. The highest mountains, of limestone nature, are Mount Mutria, Mount Gallinola and Mount Miletto. The park takes its name from the Matese lake. Another important lake is that of Letino. The park is crossed by two important rivers: the Titerno river and the Tammaro river. The vegetation of the Matese massif is made up, in the lower area, of holm oaks, hornbeams, strawberry trees and other elements typical of the Mediterranean scrub; as you go up, these species are first replaced by Turkey oak and chestnut and by majestic and imposing beech trees. Here and there you can find wild rowan, maple, dogwood, ash, ash and silver fir. Among the numerous herbaceous plants of the clearings and the undergrowth we note the gentian, the foxglove and above all the omnipresent Sambucus ebulus, the most characteristic plant that accompanies the beech forest in the most open and luminous open spaces. The fauna of the massif is also very rich due to the presence of the three lakes (del Matese, di Gallo, di Letino). In addition to the typical species of the broad-leaved forest (fox, marmot, badger, dormouse, great spotted woodpecker, tordella, jay, owl) there are also species of more open environments, such as hare and wild boar, or bare rocky crags such as the black redstart and the rare rock partridge. Among the exceptional presences we find the golden eagle that nests in the steep rocky walls of Valle dell'Inferno, but above all that of the wolf, regularly sighted in the municipalities of Letino and Gallo Matese. The presence of the lakes also favors the settlement of coots and ducks, herons and even storks. In the waters of these reservoirs we find carp, tench, perch, eel and pike, the three last species introduced by man.
You may also like

