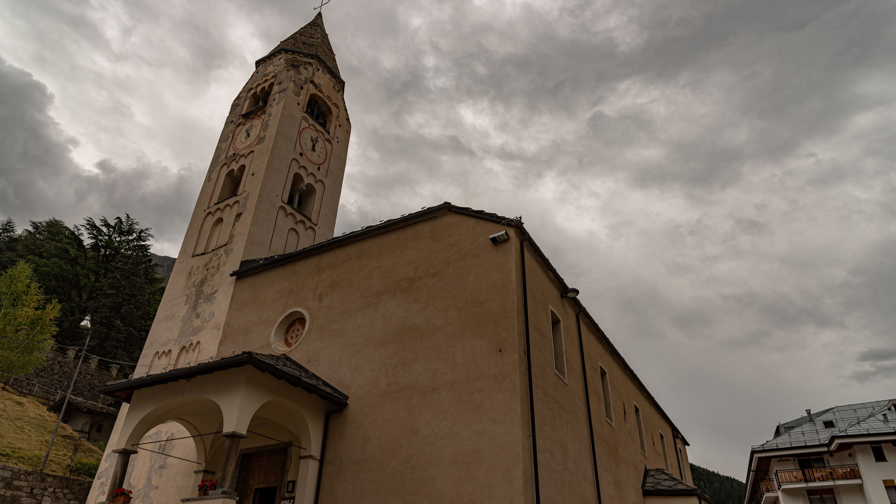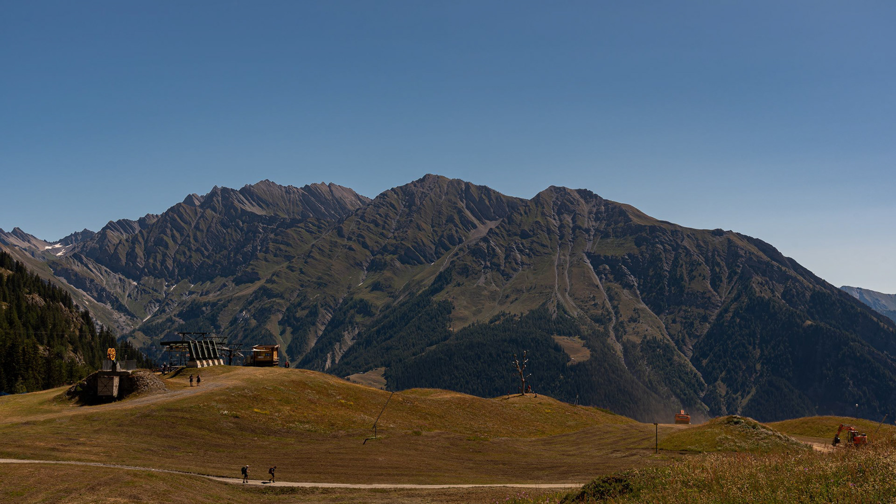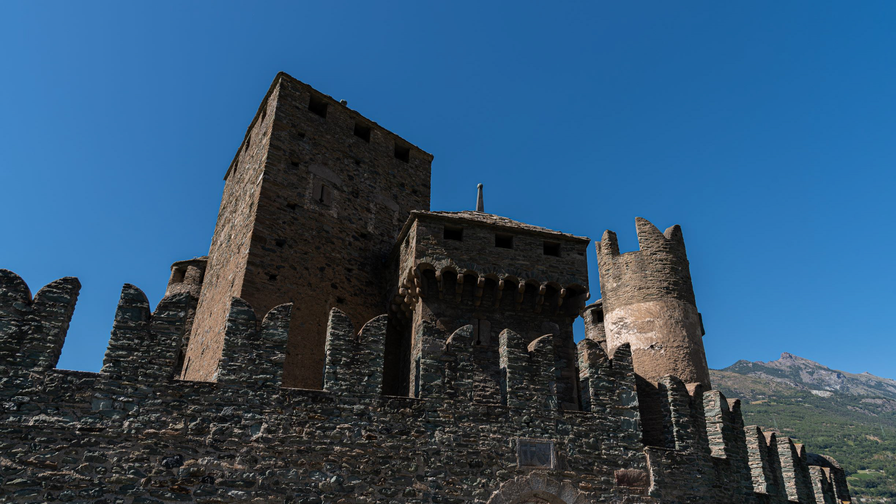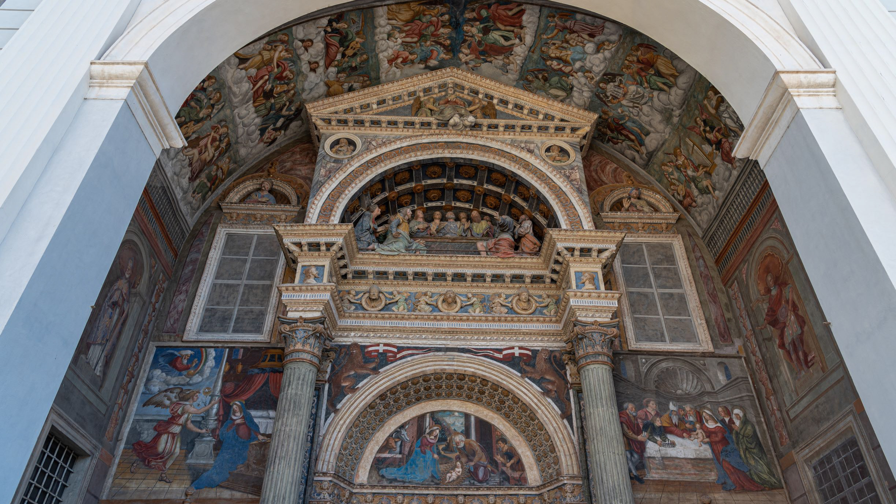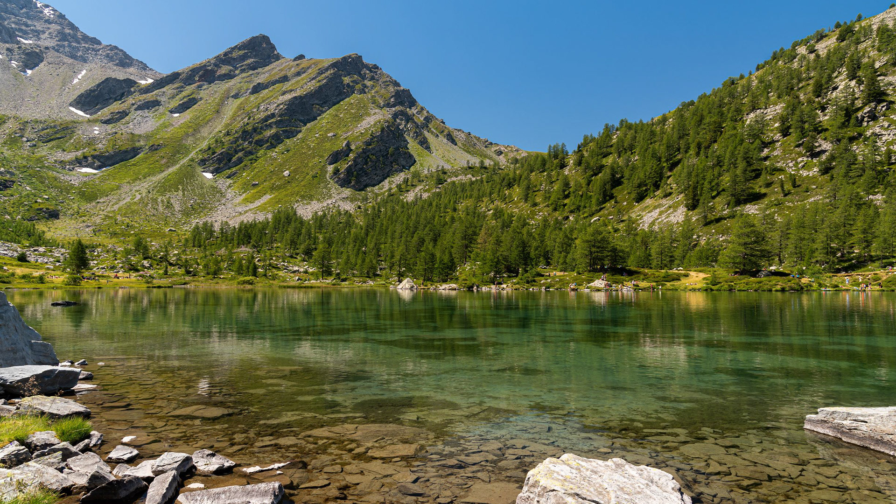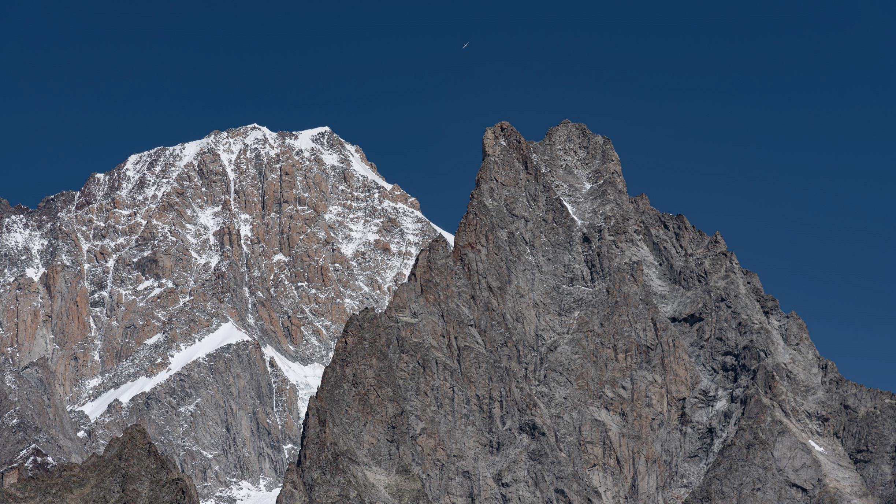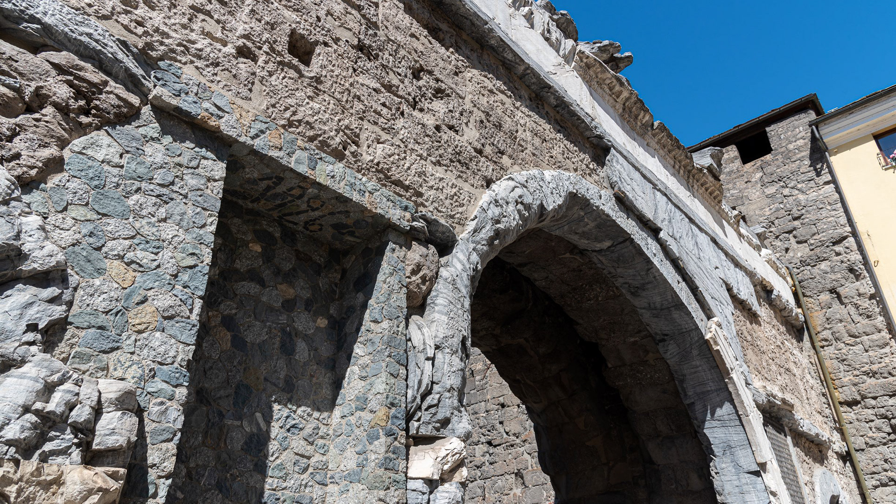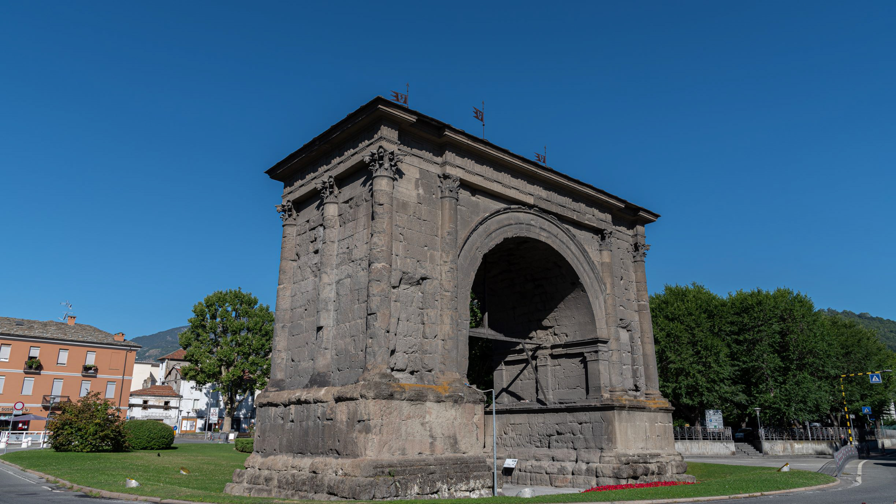Aosta. The Roman Theater
The only currently visible facade is the southern one, 22 meters high, characterized by a series of buttresses and arches and lightened by three superimposed orders of windows of various shapes and sizes. Also clearly identifiable are the hemicycle tiers that housed the spectators (cavea), the orchestra (whose radius is 10 meters), and the stage wall (now reduced to just the foundations) that once stood with its rich facade. decorated with columns, marble and statues. It has been calculated that the theater could hold three or four thousand spectators. Some scholars believe that the theater was equipped with a fixed roof. With the fall of the empire, until the eighteenth century. all memory of the original function of the building was lost and its remains were not recognized as such until very late: during the Middle Ages numerous buildings were built against it, demolished during the modern recovery and restoration works. In 1864 some excavations brought to light a series of walls, while in the 20s of the twentieth century an initial arrangement was made to the monument, demolishing the huts that surrounded it. However, the complete illumination took place between 1933 and 1941, when important restoration and integration works were carried out. The latest research carried out on the walls has allowed us to hypothesize that the currently visible structures were not all born in the first phase (1st century BC), but that they are the result of subsequent modifications that still occurred in ancient times.
You may also like
