Mignano Montelungo. Panorama
2021
Mignano Montelungo, Italy, panorama. It is located in the high part of Caserta, wedged together with S. Pietro Infine between Lazio and Molise, in an area of great natural and historical interest
You may also like
2022
Teano, the Cathedral of San Clemente.
The cathedral of San Clemente is the main place of worship in the city of Teano, in Campania, and the seat of the diocese of Teano-Calvi
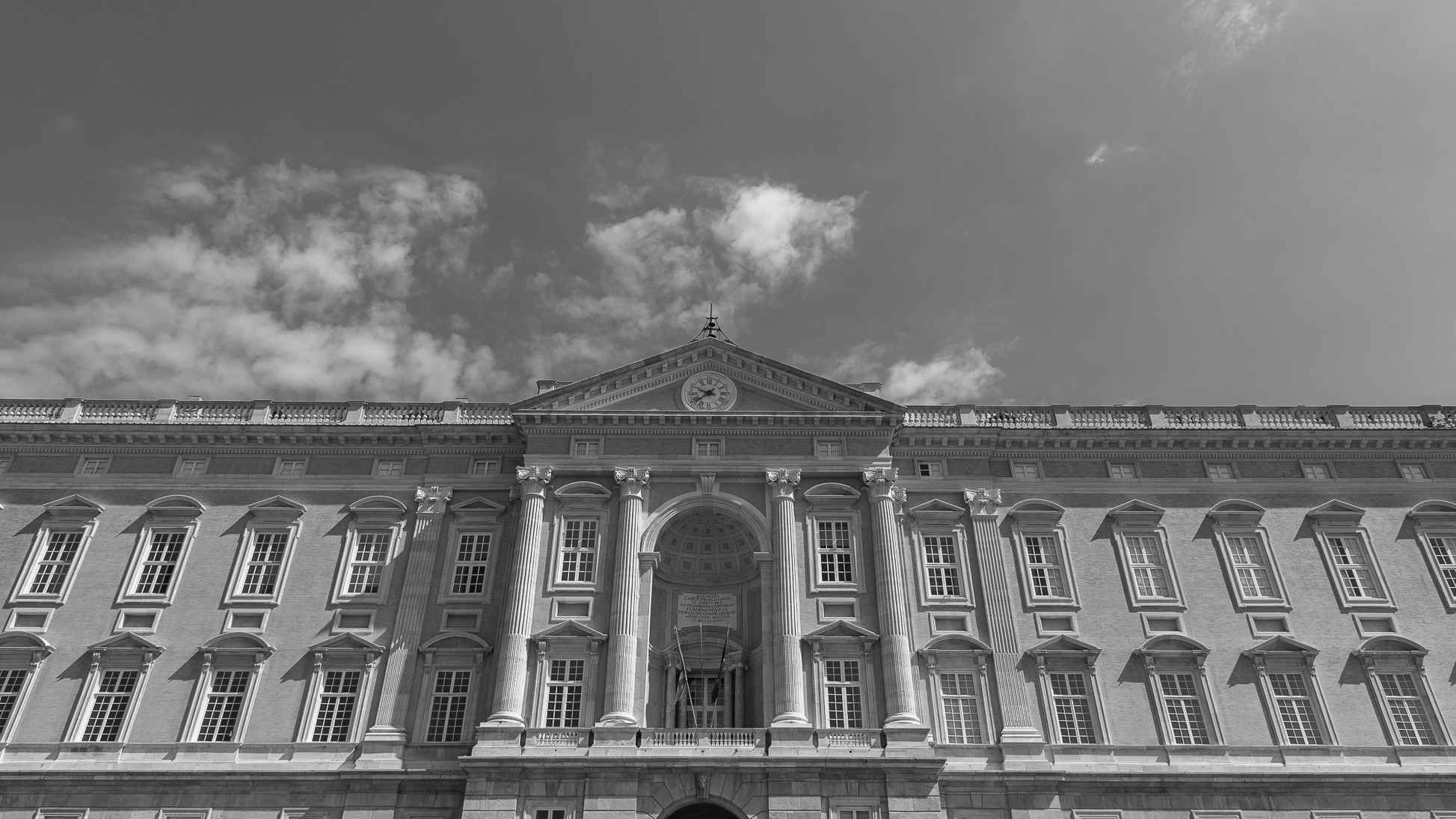
2022
Caserta, the Royal Palace
The Royal Palace of Caserta is a royal residence, historically belonging to the Bourbons of the Two Sicilies, located in Caserta. Commissioned by Charles of Bourbon, the laying of the first stone, which started the construction work, took place on January 20, 1752, based on a project by Luigi Vanvitelli: this was followed by his son Carlo and other architects. The palace was completed in 1845.
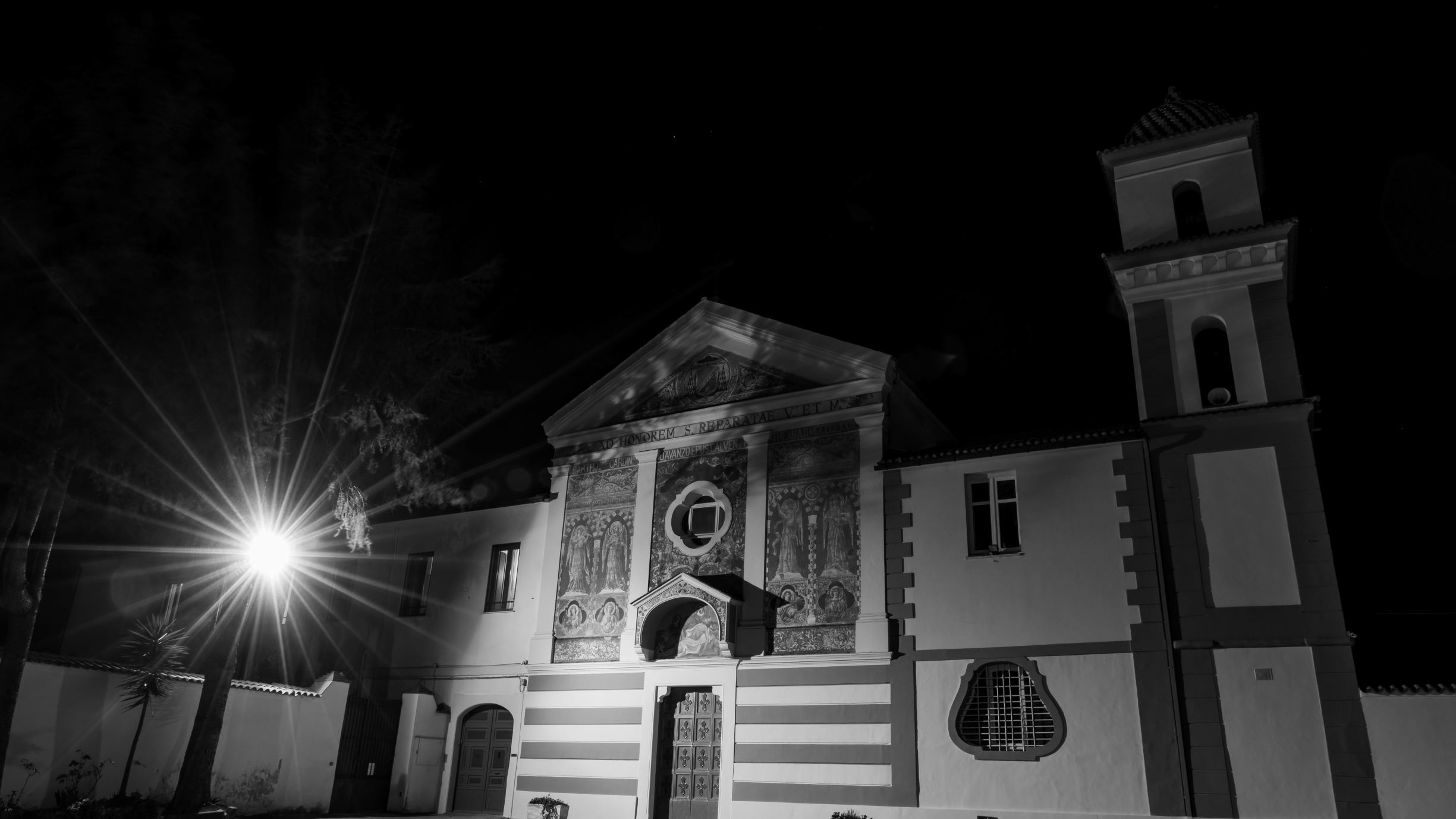
2020
Teano. The Monastery of S. Reparata
The Monastery of S. Reparata, probably founded in the 9th century, was canonically suppressed after the Council of Trent, due to the supervening prohibition of holding female monasteries outside the town. The nuns were welcomed in the Monastery of S. Caterina. The Monastery of S. Reparata is located along the road to Roccamonfina, in the Pino district and its foundation is not prior to 804 as it is not mentioned in the privilege of Charlemagne, which lists all the Benedictine possessions in Teano. The most probable date is the second half of the century. IX. According to the Bishop Mons. Domenico Giordano, the transfer of S. Reparata to the Cathedral took place in the year 880. It is one of the most important monasteries in Teano because the remains of Santa Reparata, who is the patron saint of Nice, are kept inside the church. his diocese, of the cities of Atri and Casoli; co-patroness of Florence, of Teano, of the diocese of Teramo-Atri and patroness and protector of the municipality of Pesco Sannita.
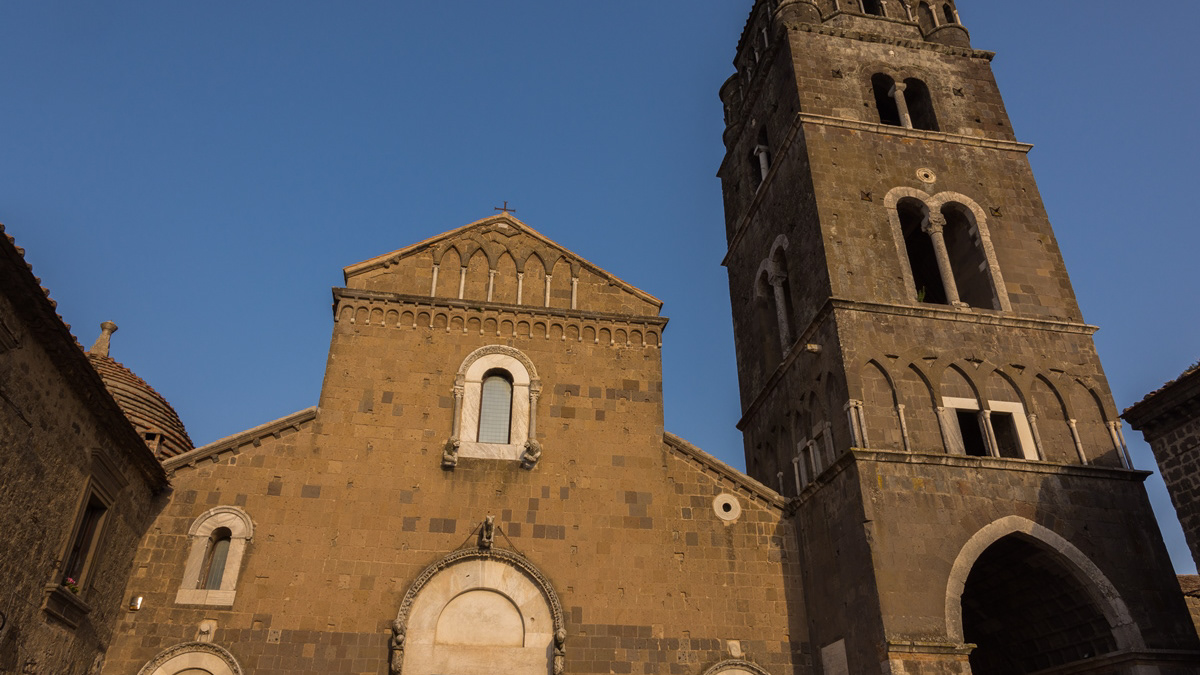
2017
Casertavecchia, the Cathedral
The church, dedicated to San Michele Arcangelo, stands in a medieval village of Lombard origin located on the top of a hill, at 401 meters on the slopes of the Tifatini Mountains. The town is a hilly hamlet located about 10 kilometers from the capital and is today called "Caserta vecchia" or Casertavecchia but in the Middle Ages simply "Caserta" (originally Casa Hirta) before the name passed to the center on the plain (previously called Torri, then Caserta new and finally Caserta). Casertavecchia was an important fortified center, the seat of a Lombard county, later Norman, and the seat of a diocese, after the destruction, in the early Middle Ages, of the ancient episcopal seat of Calatia (near the current Maddaloni).
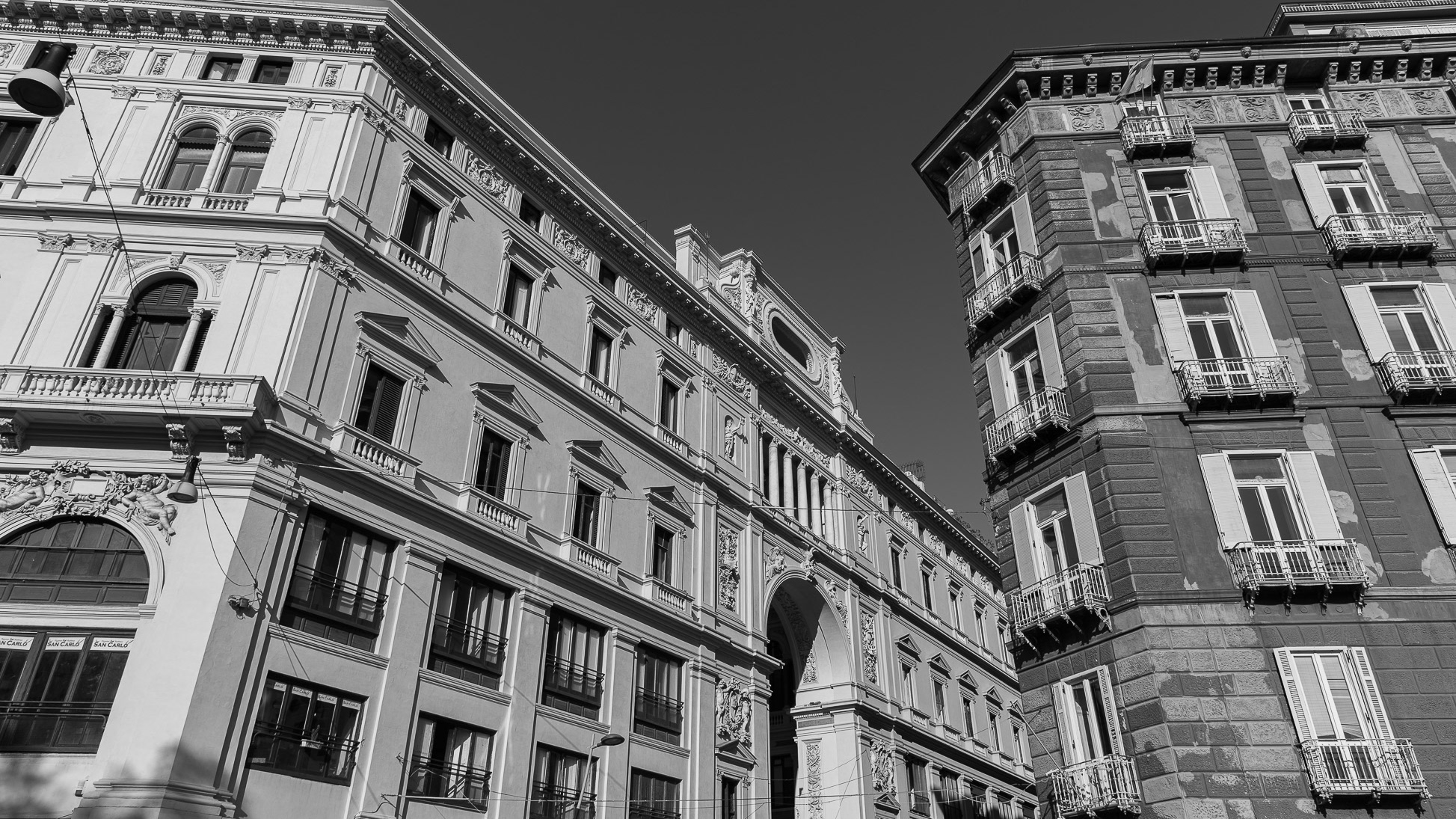
2023
Naples. Galleria Umberto I
Galleria Umberto I is a shopping gallery built in Naples between 1887 and 1890. It is dedicated to Umberto I of Italy, in memory of his generous presence during the cholera epidemic of 1884.
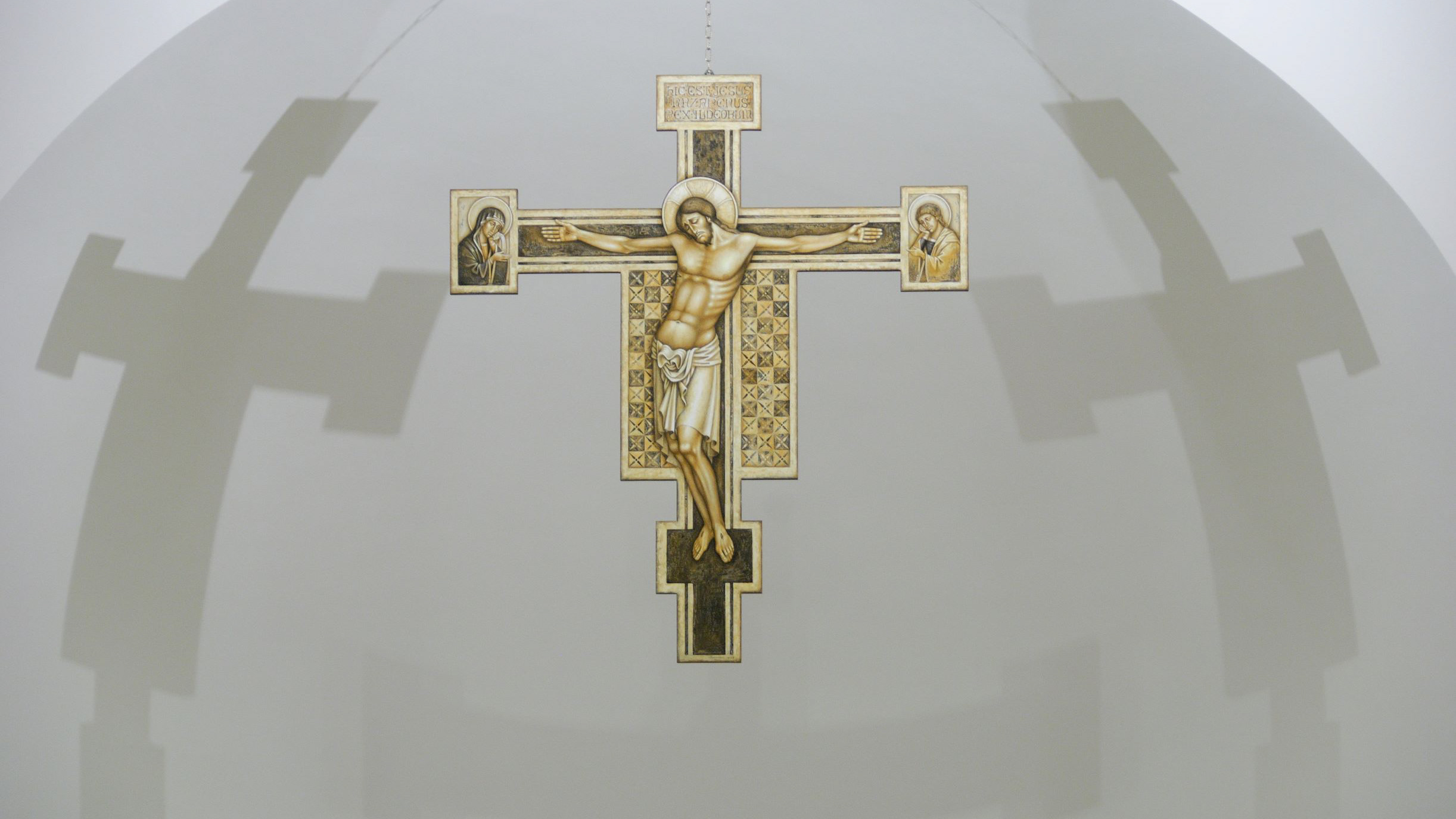
2020
Teano. The Cathedral. Left side chapel
The cathedral, originally dedicated to San Terenziano, was later named after San Clemente. Construction began in 1050 by Bishop Guglielmo, to replace the old cathedral of San Paride ad Fontem, located outside the city walls. The works were completed in 1116 by Bishop Pandulfo. The building has a basilica structure divided into three naves by two rows of columns. In 1608 it was damaged internally by a fire that almost completely destroyed the cosmates ambo, subsequently recomposed using the remains of the previous one integrated with the marble slabs of a fourteenth-century sepulchral monument already present in the church and positioned on twisted columns, two of which rested on fountain lions. During the 16th century the Romanesque apse was modified and on that occasion a precious carved wooden choir was built in the presbytery, built in 1539 by the Benedictine Antonio Maria Sertorio. The choir underwent two restorations, the first in the 17th century and the second in 1957, following the damage suffered during the Second World War.
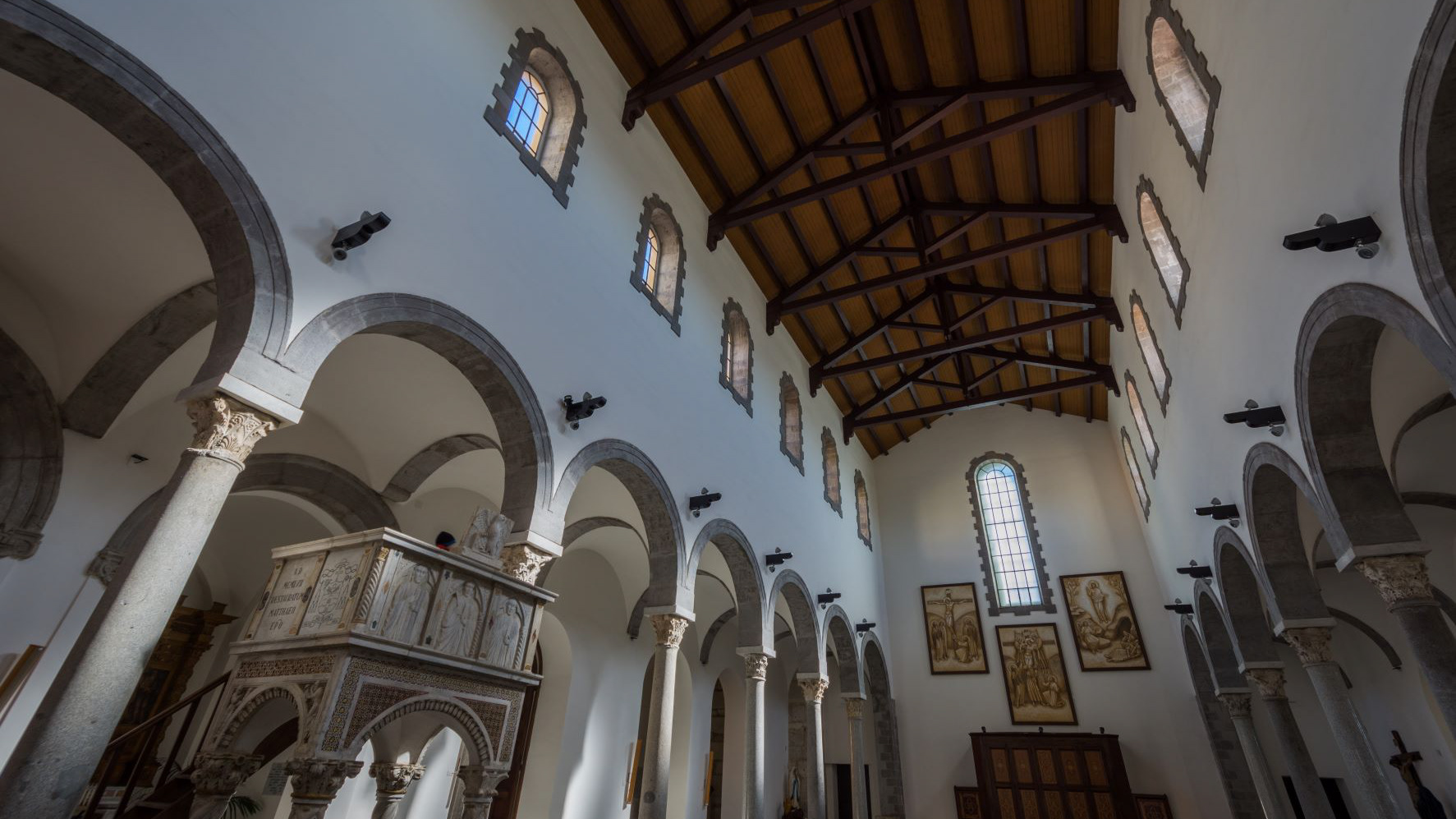
2021
Teano. The Dome. The central nave
The cathedral, originally dedicated to San Terenziano, was later named after San Clemente. Construction began in 1050 by Bishop Guglielmo, to replace the old cathedral of San Paride ad Fontem, located outside the city walls. The works were completed in 1116 by Bishop Pandulfo. The building has a basilica structure divided into three naves by two rows of columns. In 1608 it was damaged internally by a fire that almost completely destroyed the cosmates ambo, subsequently recomposed using the remains of the previous one integrated with the marble slabs of a fourteenth-century sepulchral monument already present in the church and positioned on twisted columns, two of which rested on fountain lions. During the 16th century the Romanesque apse was modified and on that occasion a precious carved wooden choir was built in the presbytery, built in 1539 by the Benedictine Antonio Maria Sertorio. The choir underwent two restorations, the first in the 17th century and the second in 1957, following the damage suffered during the Second World War.
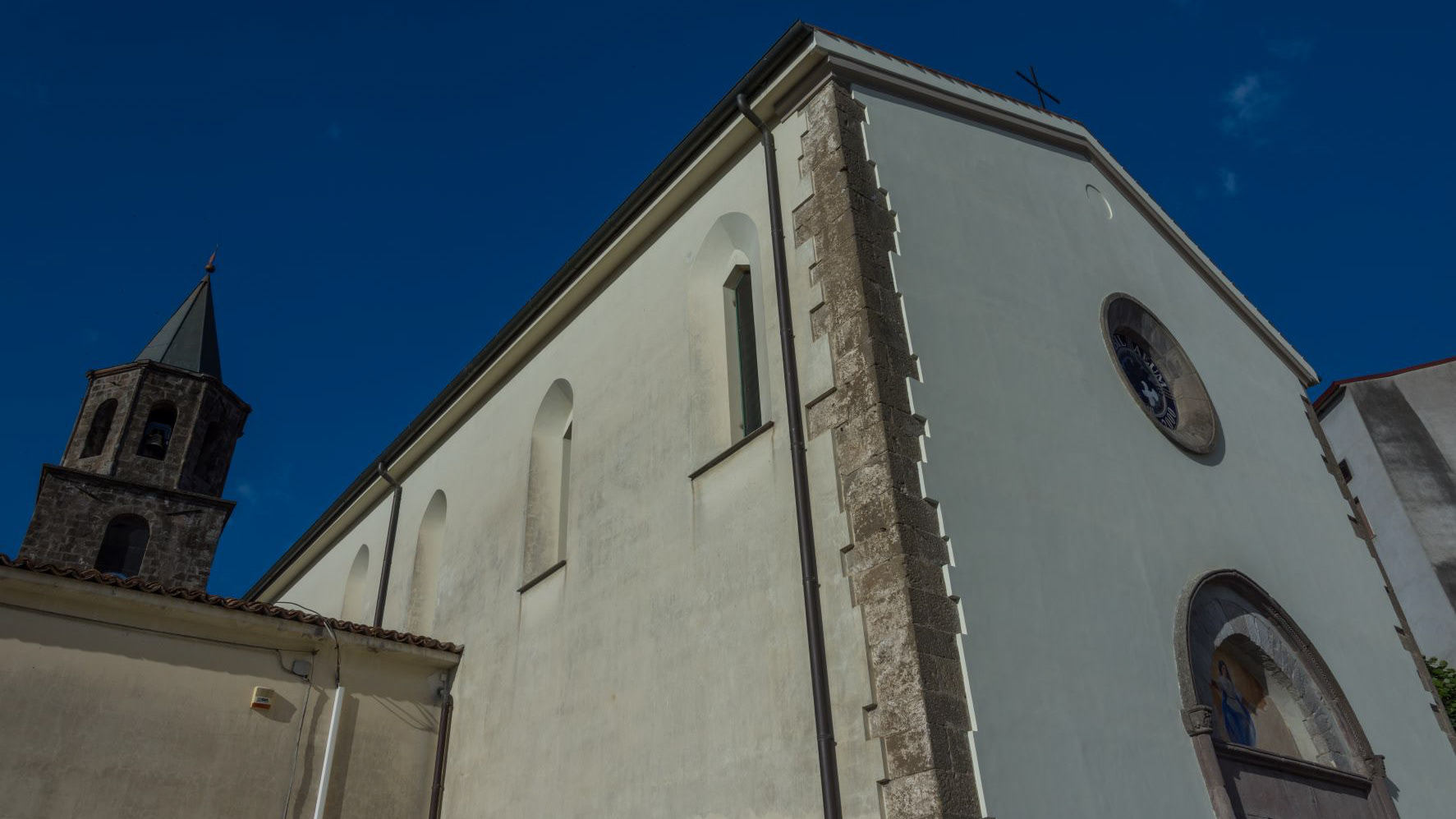
2021
Teano. Church of Santa Maria La Nova
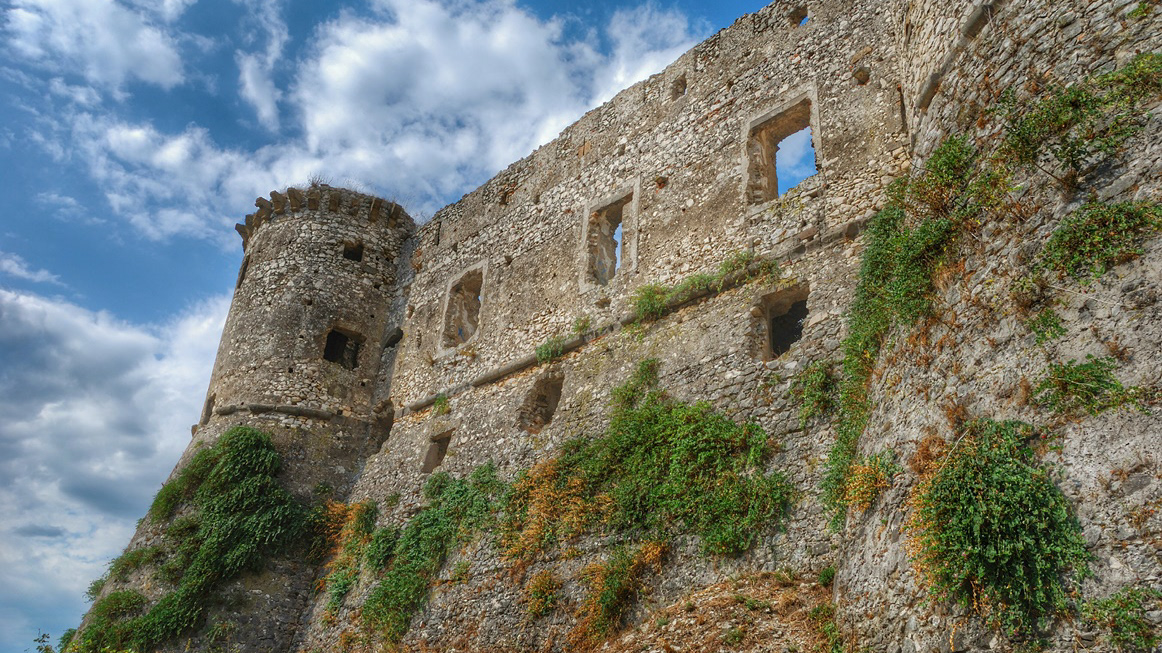
2007
Vairano Patenora (CE), the Aragonese Castle
The Aragonese castle of Vairano was built on the remains of the Norman and Swabian ones between 1491 and 1503 by Innico II d'Avalos. It has four towers of which the largest, located to the south-east, is called "Torre mastra" and has an open atrium entrance. The interior is destroyed, but the subdivision of the floors, the kitchens, the prisons and the old cistern are still visible.
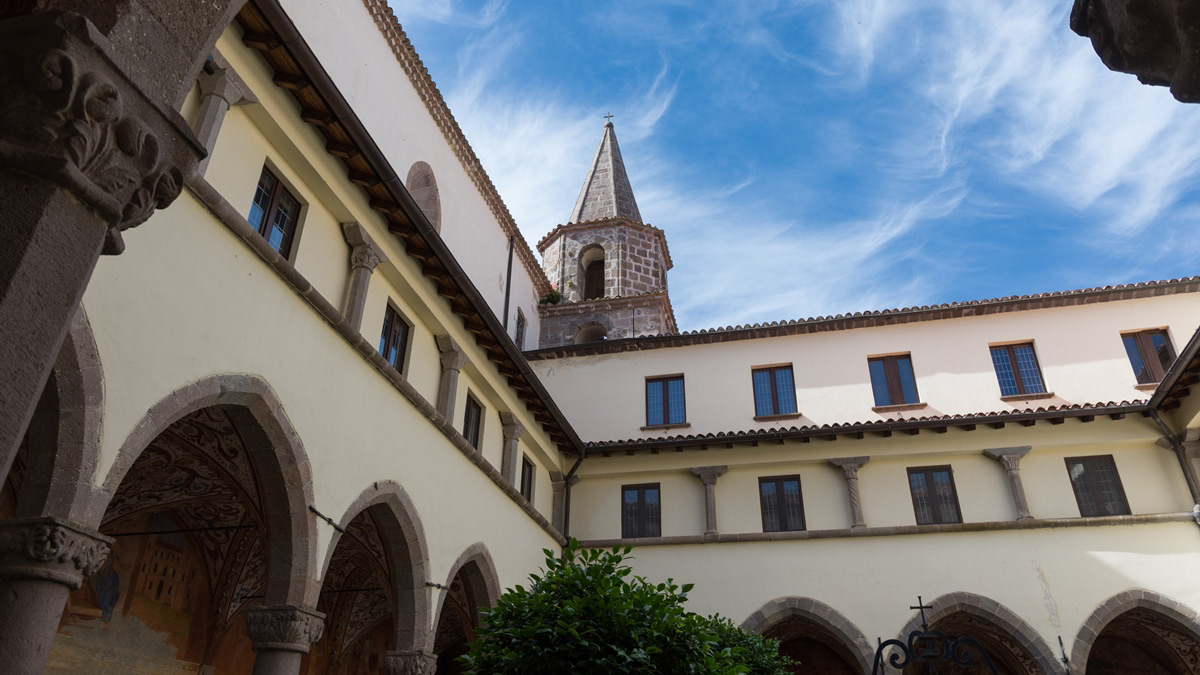
2018
Roccamonfina, sanctuary of Maria SS dei Lattani
The sanctuary of Maria Santissima dei Lattani is a Marian sanctuary located in the territory of the municipality of Roccamonfina, in Campania, the place of death of the bishop Giacinto Tamburini. The sanctuary was founded in 1430 by San Bernardino da Siena and San Giacomo della Marca, who had arrived there following the news of the discovery of a statue of the Virgin in the same or the previous year. A first rural chapel was built, then a first church, enlarged shortly after in its present form between 1448 and 1507. In 1446 Pope Eugene IV entrusted the convent, which had risen in the meantime, to the Franciscans. In March 1970 the sanctuary was elevated by Pope Paul VI to the dignity of a minor basilica. The buildings of the sanctuary open onto a large internal courtyard, opening onto the panorama. It is overlooked by the church, the convent and a building built at the time of its foundation, called "Protoconventino" or "hermitage of San Bernardino", recently restored in its original form. The facade of the church, preceded by a large porch with a round arch, preserves the original wooden door of 1507. The interior, with a single nave, divided into spans by pillars that support the cross vault with a lowered pointed arch, preserves 15th and 18th century frescoes and Gothic windows with polychrome stained glass. On the left opens the chapel dedicated to the Virgin of the Lattani, with a frescoed dome, which houses a statue of the Madonna and Child in basalt stone, covered with polychrome painting, perhaps attributable to the 9th century. The convent has a façade with arched portico and inside a rectangular cloister with pointed arches supported by small columns, of various shapes, on two floors. There are 17th century frescoes painted by his father Tommaso di Nola. The refectory opens onto the cloister. The so-called "Protoconventino" building overlooks the internal courtyard with a two-storey loggia, open to the valley with windows, the lower one decorated with a rose window. In the courtyard there is also a stone fountain and on the side facing the mountain a fifteenth-century fountain decorated in 1961 by a representation on colored ceramic.
