Isernia. The "Fraternal Fountain"
2022
You may also like
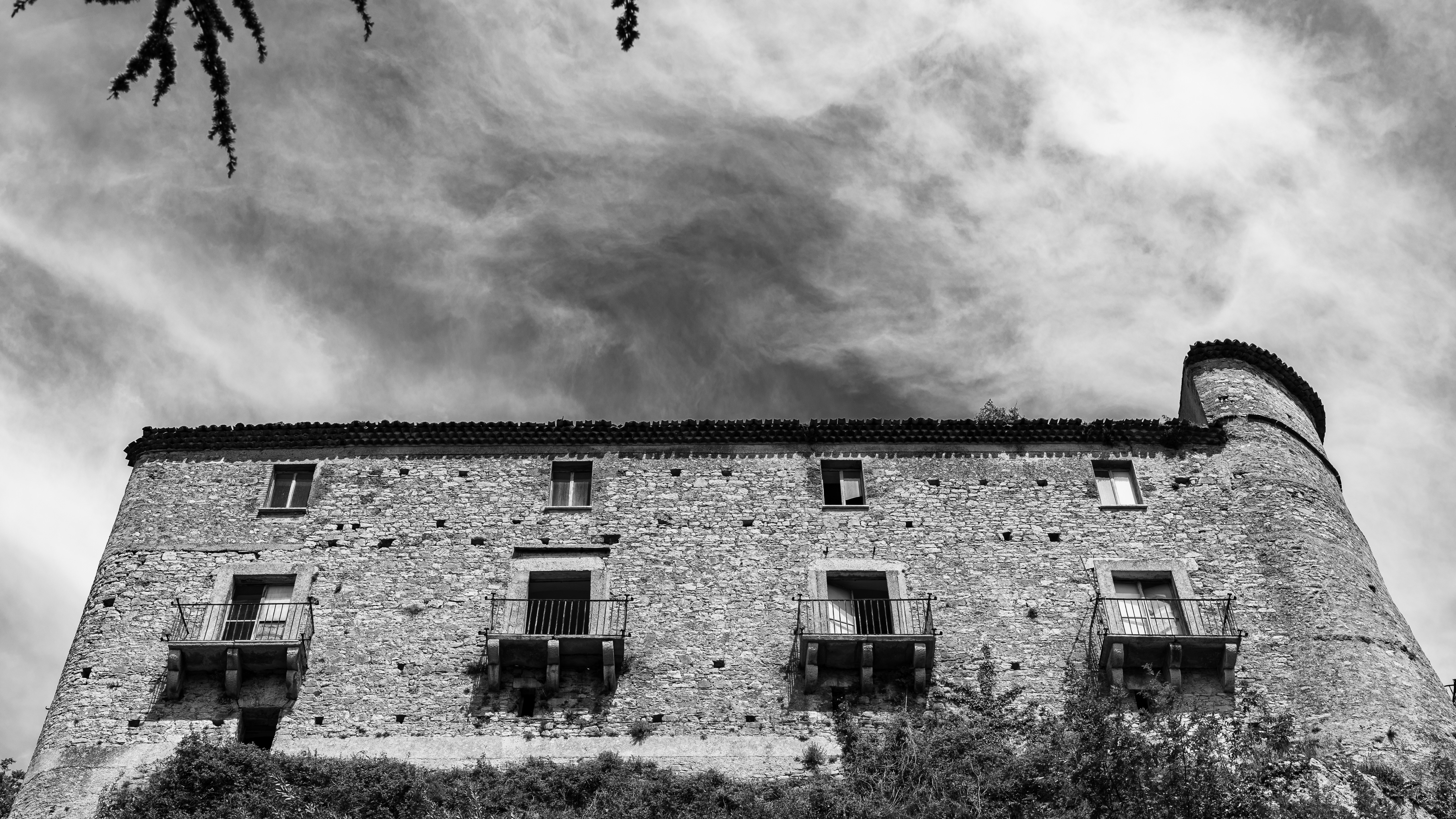
2020
Carpinone. Il Castello
The Castle of Carpinone was probably built in the Norman period and from the time of its construction until the end of the thirteenth century the building was repeatedly enlarged and equipped with greater fortifications to become one of the strongholds of Tommaso da Celano. In 1223, on the basis of an edict issued by Frederick II of Swabia, the castle was destroyed by Ruggiero di Pescolanciano. It was then rebuilt during the 14th century by the d'Evoli family and during the 15th century it returned to its former glory thanks to the commitment of Giacomo Caldora. The last family that bought the fiefdom, that of the de Riso, maintained it until the abolition of feudalism, in 1806. In 1954 the notary Valente, one of the last owners, had the entire main floor and the second floor rebuilt, adapting them to new housing needs. Currently the castle is presented, with its three surviving towers, in a state of evident majesty.

2025
Frosolone. Church of San Michele Arcangelo
2020
Macchia d'Isernia. Baronial castle D'Alena
The castle occupies a substantial portion of the ancient circular village. It was built around 1100 by Clementina, daughter of Ruggero II Normanno, king of Sicily, when the fiefdom was part of the county of Ugone del Molise. The garrison passed into the hands of the Anjou, the Afflitto and the Rotondi barons. In 1480 it was restored in the Renaissance style as a patrician residence, purchased by Giovanni Donato della Marra, who was count of Macchia. In 1748 the castle was sold to Maria Grazia Rotondi, then sold to Nicola d'Alena. Celeste d'Alena was baroness of Macchia, married to the Frisari, counts of Bisceglie and patricians of Castel San Vincenzo. The façade of the building dominates the square in front of the village, embellished by a Renaissance loggia with round arches. The first part of this loggia dates back to the Aragonese period, with a roof resting on 5 small arches. The rest of the castle is spread over 3 levels, the highest of which is the attic. In the inner courtyard the beautiful Renaissance staircase with the colonnade, which leads to the noble floors, stands out. On the ground floor there are the cellars, the stables and the servants' rooms. The upper floor was the home of the nobles, with various rooms, including the private chapel with different relics. In 1984 the castle was fully restored, being brought back to its eighteenth-century splendor.
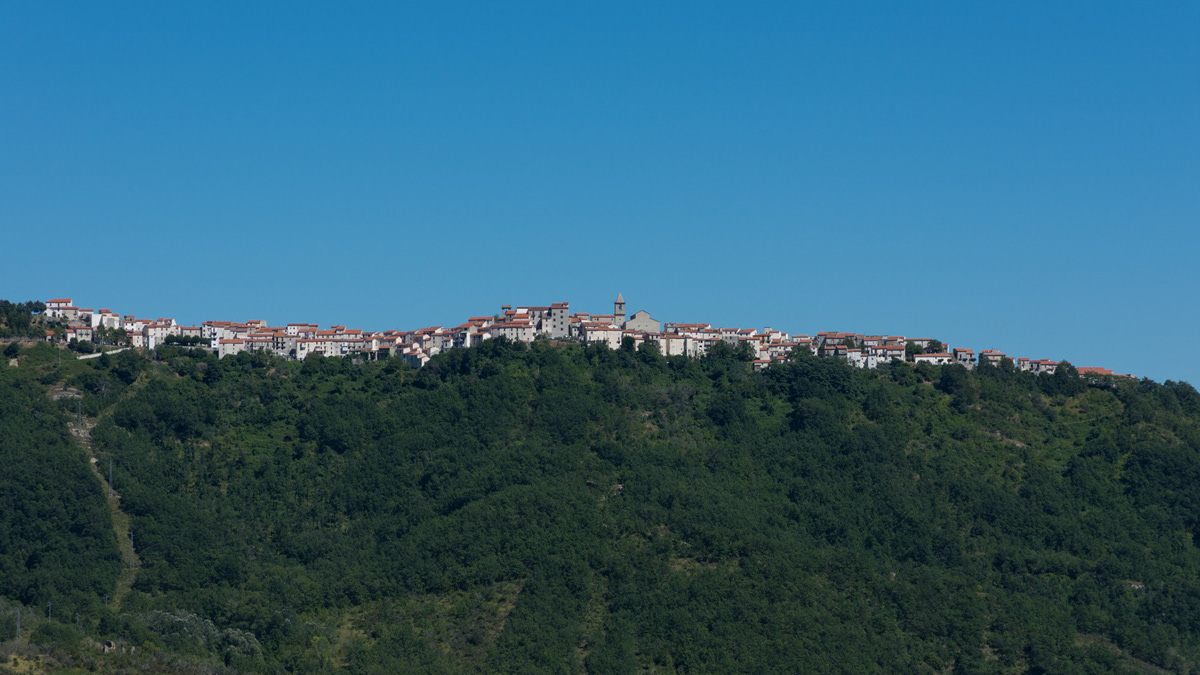
2016
Poggio Sannita (IS)
Poggio Sannita (Caccavone in dialetto poggese) è un comune italiano di 639 abitanti della provincia di Isernia in Molise.
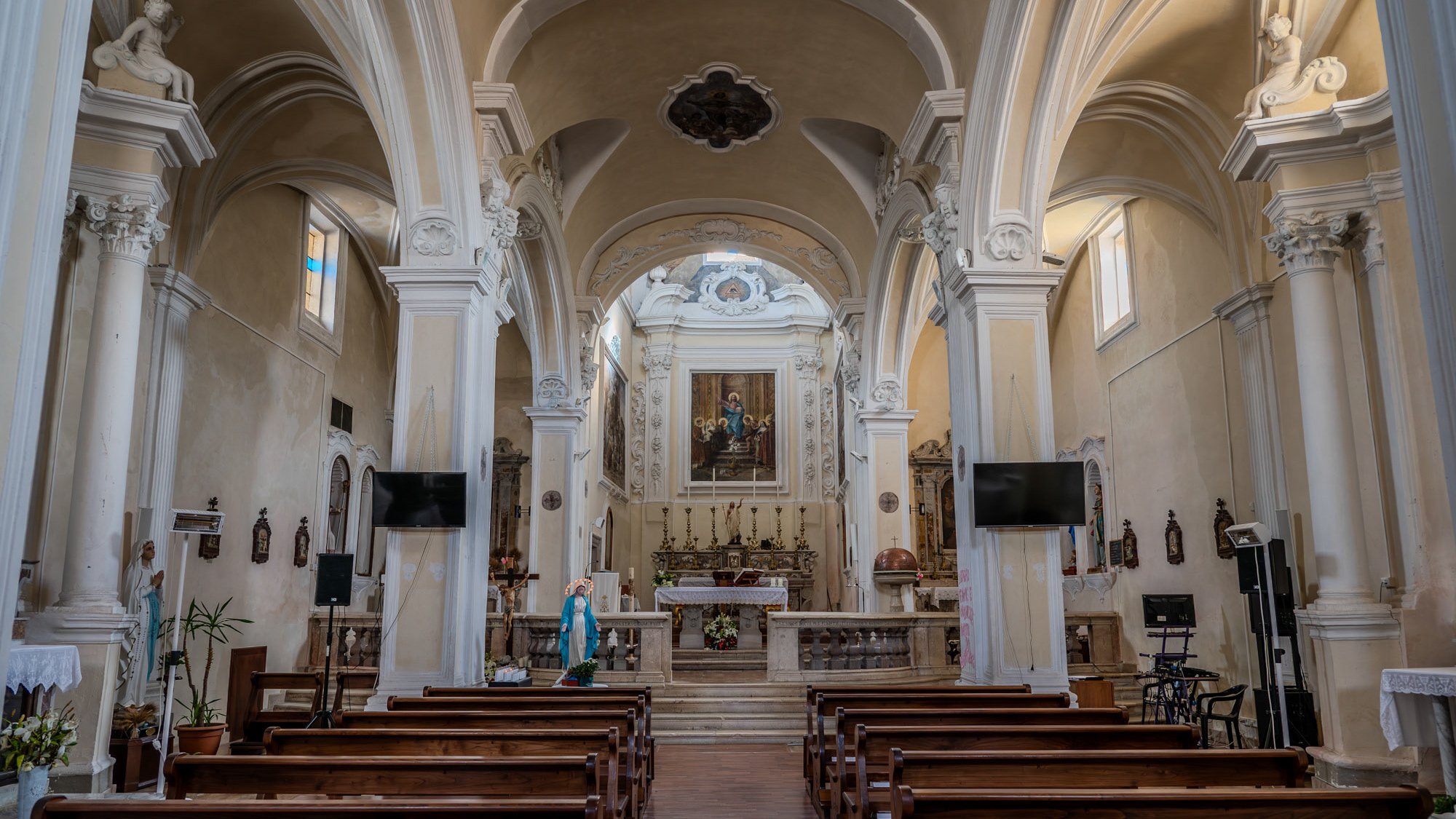
2024
Rionero Sannitico. Church of San Bartolomeo Apostolo
Mother church of San Bartolomeo Apostolo. Formerly dedicated to S. Maria Assunta in cielo. Its shape is a Latin cross, with three naves separated by two rows of columns.
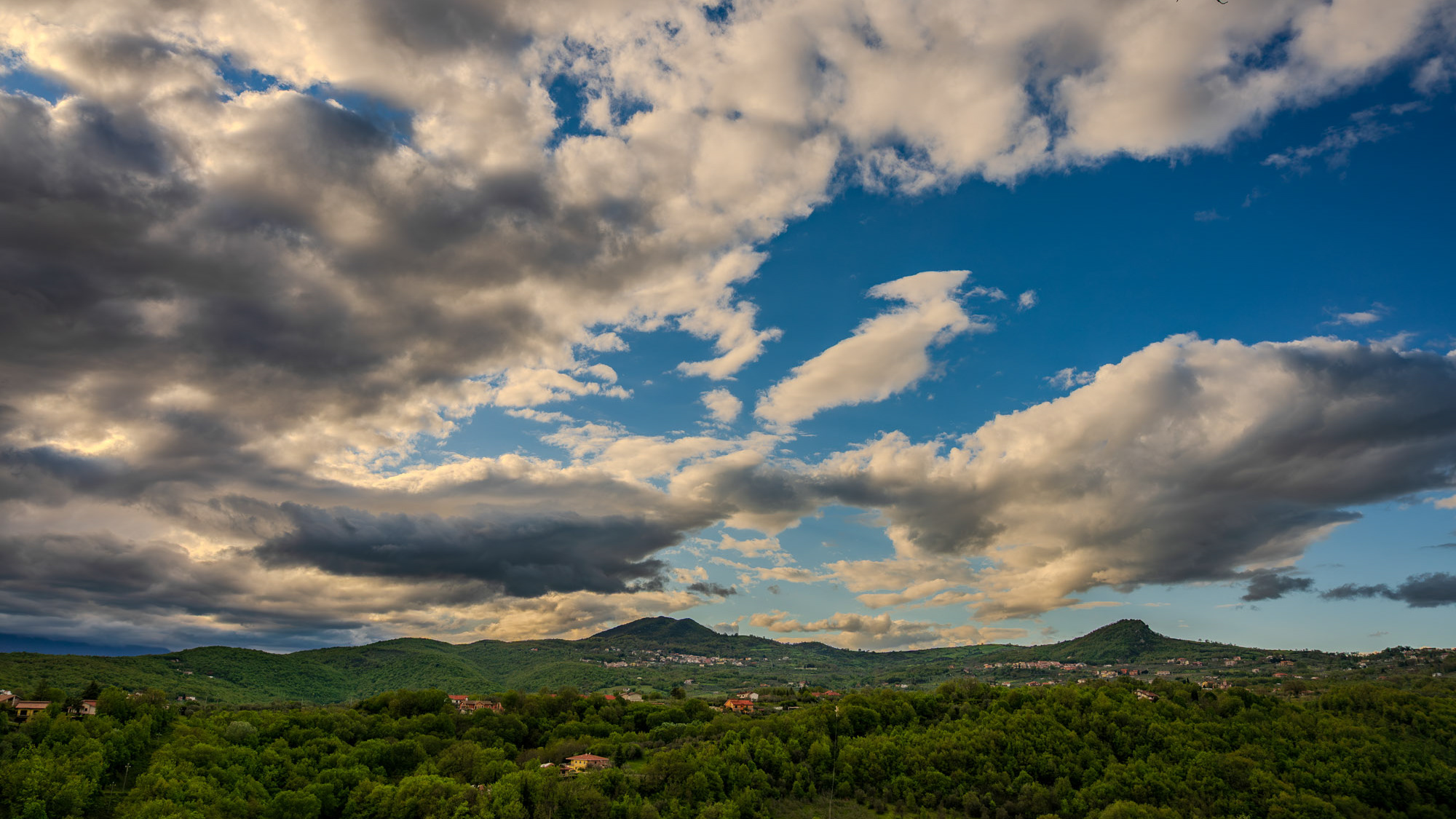
2025
Molise, spring landscape.
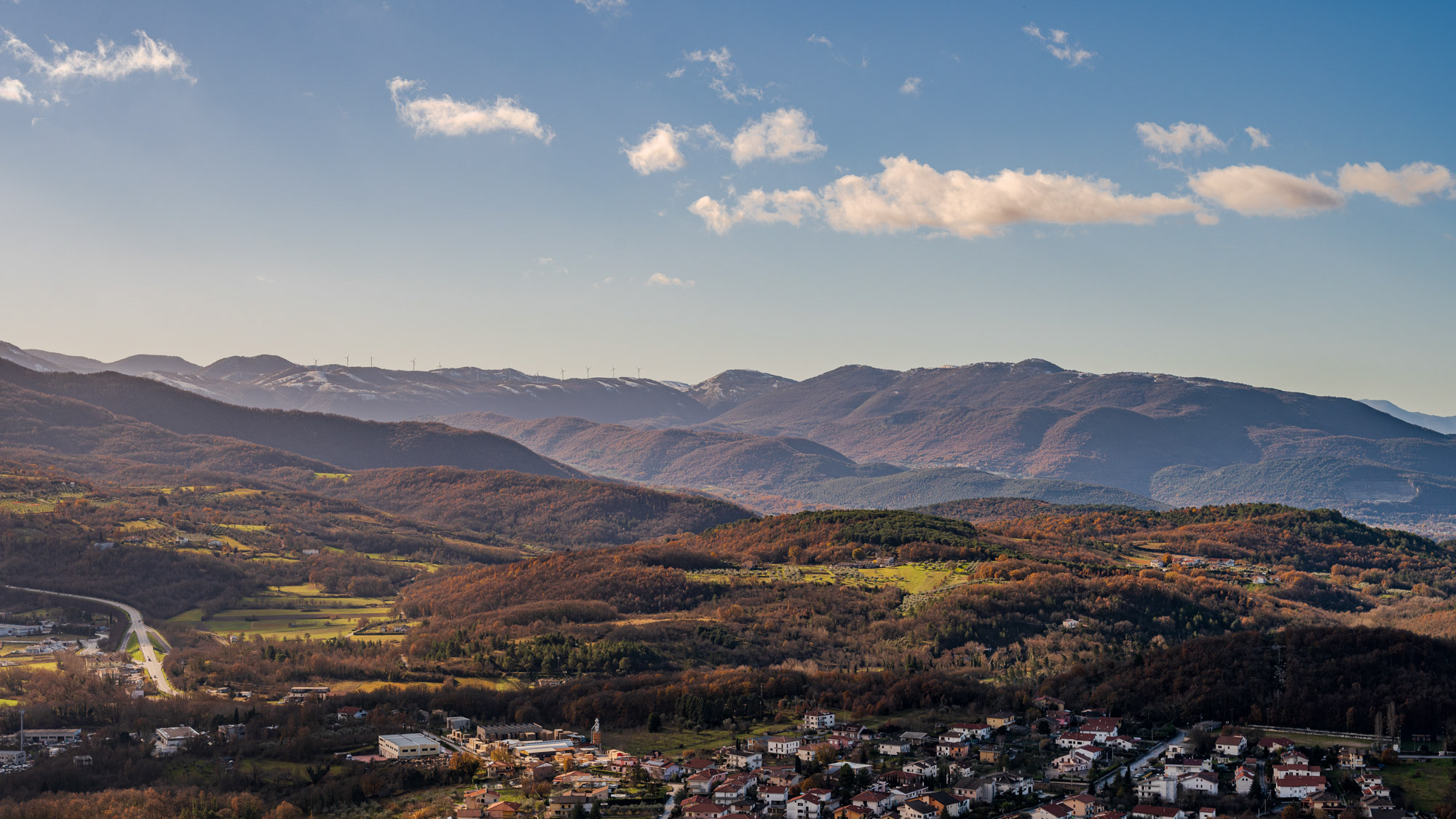
2025
Molise. Winter landscapes from Pesche
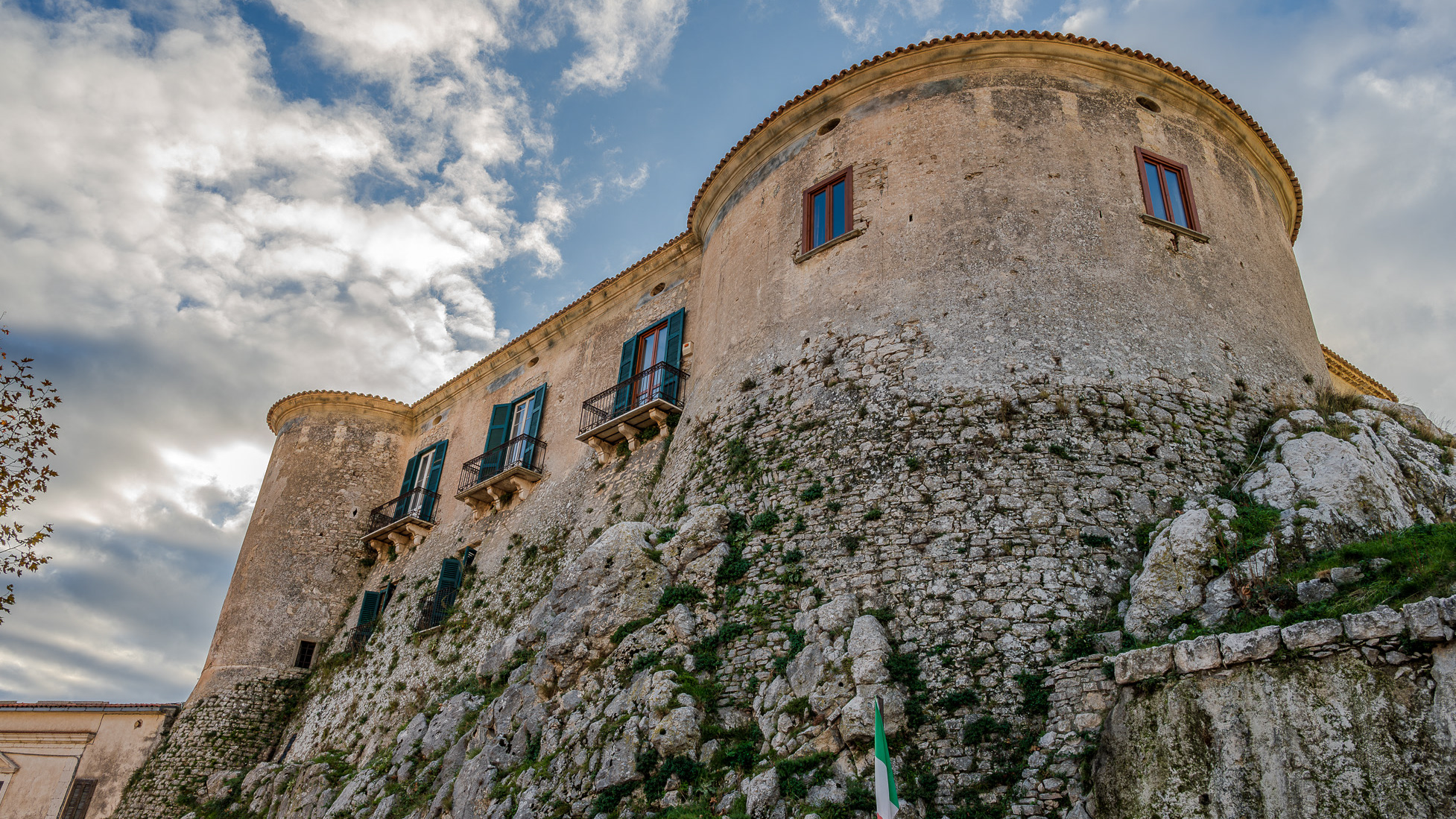
2024
Macchiagodena. The Baronial Castle
The main monument of the town, it was founded as a watchtower by the Lombards, and in 1269 by Charles I of Anjou it was donated to Barrasio, who governed it on behalf of Naples.
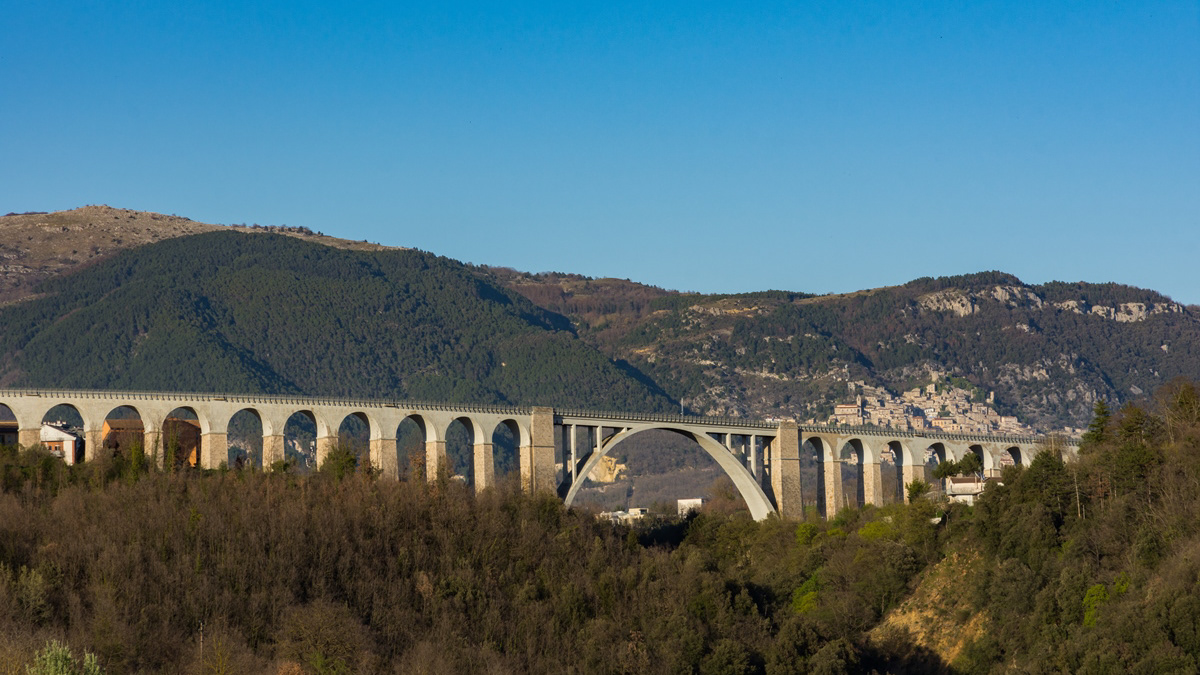
2018
Isernia - Ponte S. Spirito
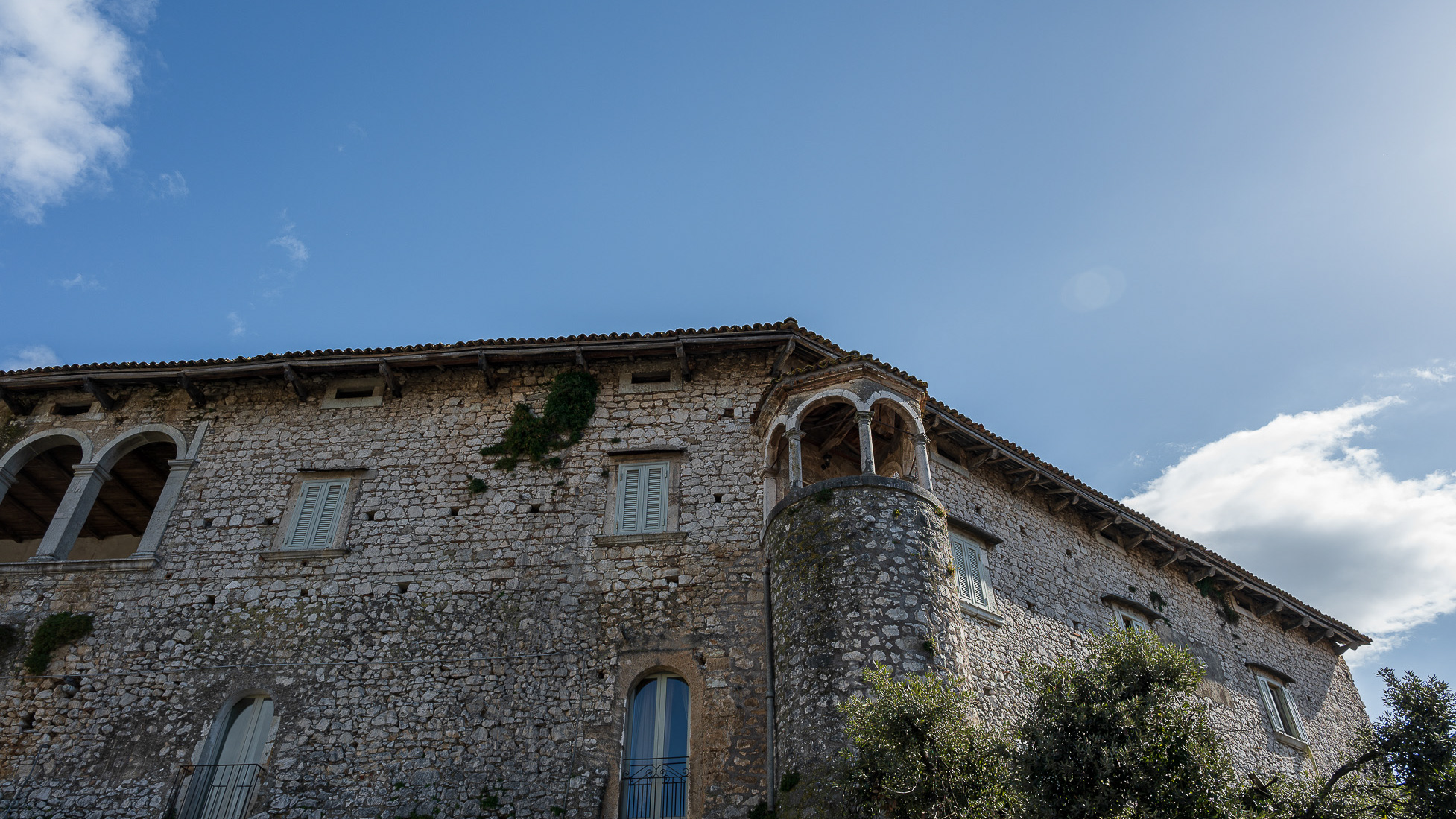
2023
Macchia d'Isernia. Baronial castle D'Alena. View
Baronial castle of Alena: the castle occupies a substantial portion of the ancient circular village. It was built around 1100 by Clementina, daughter of Roger II Norman, king of Sicily, when the feud was part of the county of Ugone del Molise. The garrison passed into the hands of the Anjou, the Afflitto and the Rotondi barons. In 1480 it was restored in Renaissance style as a patrician residence, purchased by Giovanni Donato della Marra, who was count of Macchia. In 1748 the castle was sold to Maria Grazia Rotondi, then given to Nicola d'Alena. Celeste d'Alena was baroness of Macchia, married to the Frisaris, counts of Bisceglie and patricians of Castel San Vincenzo. The façade of the building dominates the square in front of the village, embellished by a Renaissance loggia with round arches. The first part of this loggia dates back to the Aragonese era, with a roof resting on 5 small arches. The rest of the castle is spread over 3 levels, of which the highest is the attic. In the internal courtyard, the beautiful Renaissance staircase with the colonnade stands out, which leads to the main floors. On the ground floor there are cellars, stables and servants' rooms. The upper floor was the residence of the nobles, with various rooms, including the private chapel with various relics. In 1984 the castle was extensively restored, being brought back to its eighteenth-century splendour.
