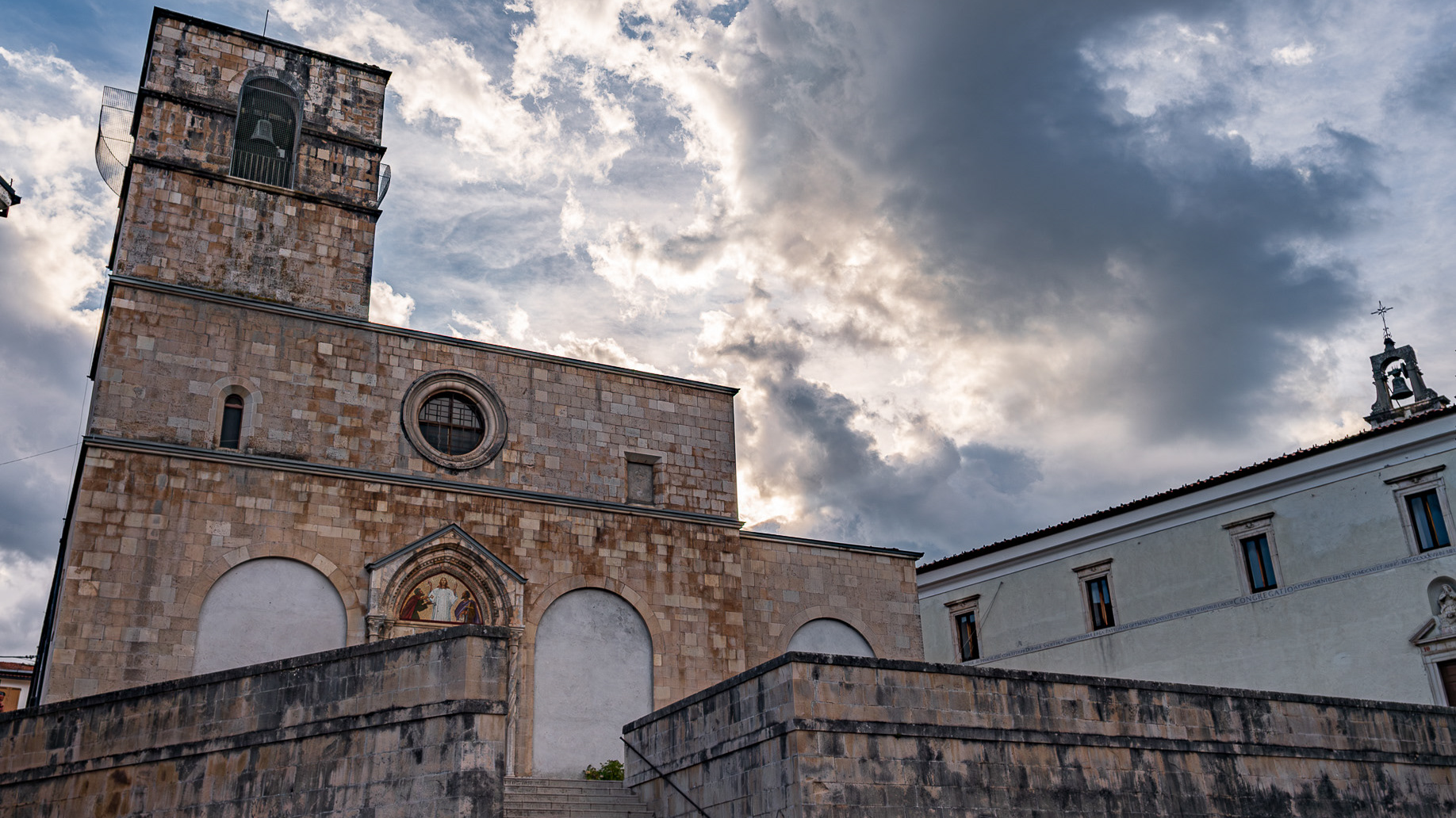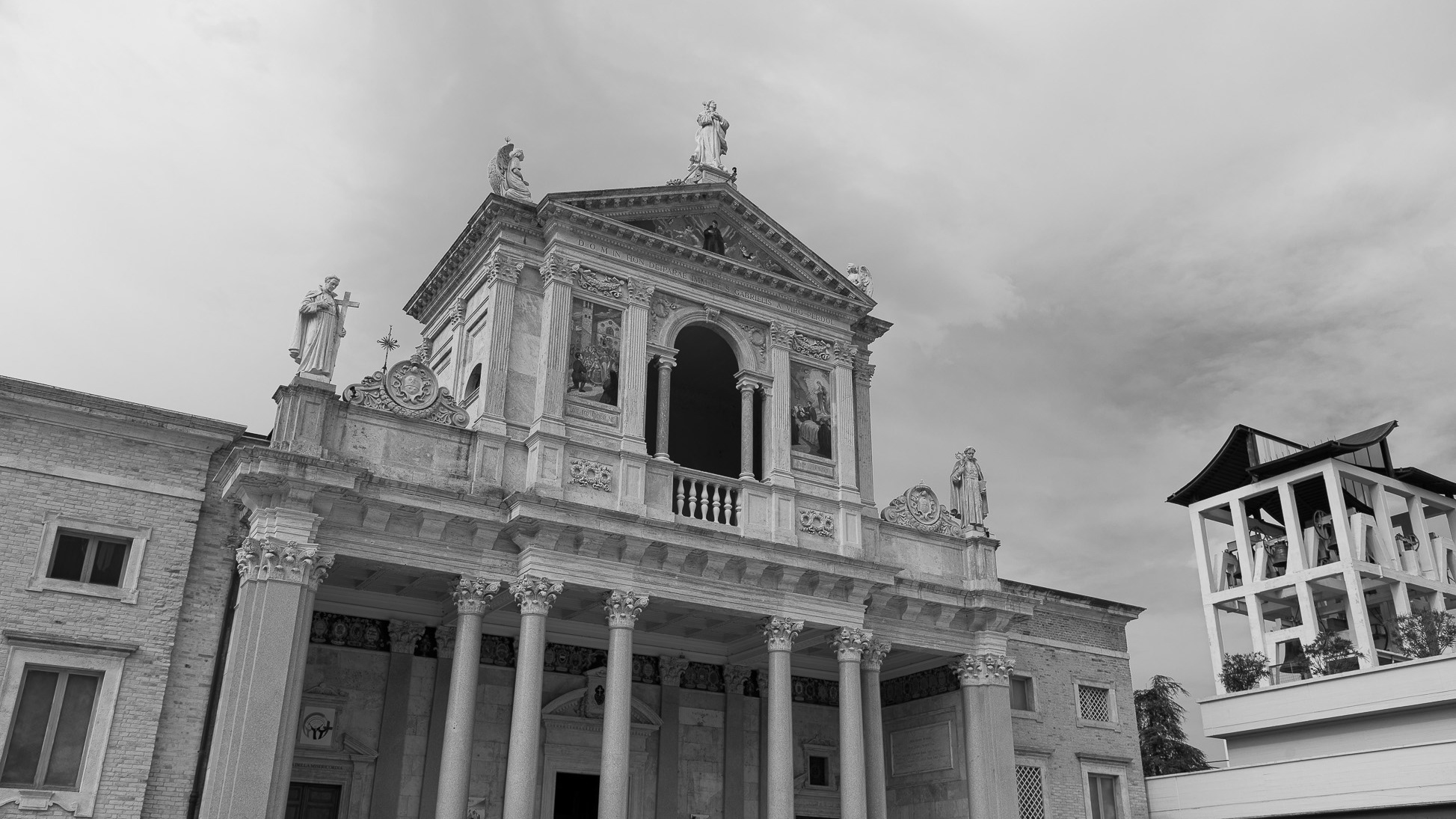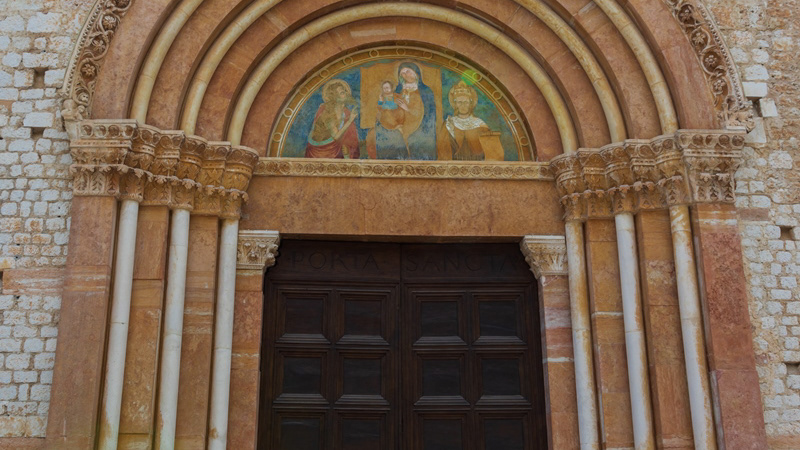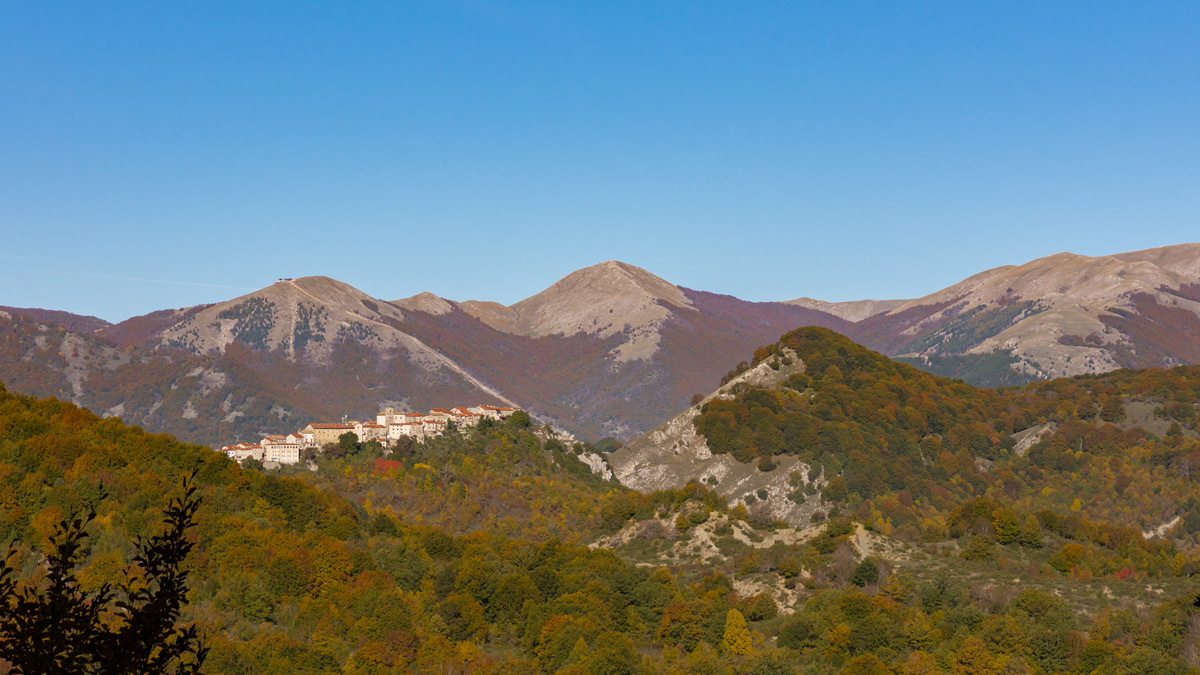Celano. Church of San Michele Arcangelo
2024
The construction of the Church of San Michele Arcangelo dates back to the 14th century. At the end of the 14th century the Counts of Celano donated it to the congregation of the Celestine monks
You may also like
2025
Lake Barrea. Glimpses of summer
2022
Civitella del Tronto. The Church of S. M. degli Angeli
Wedged between the alleys of the village, the Church of Santa Maria degli Angeli in Civitella del Tronto is, according to some historical sources, the oldest church in the town.
2023
Abruzzo, Italy. Spectacular autumnal landscapes
Abruzzo is an Italian region located east of Rome, between the Adriatic and the Apennines. The hinterland is mostly made up of national parks and nature reserves. The region also includes medieval and Renaissance villages perched on the hills. The regional capital, L'Aquila, is a city surrounded by walls, damaged by the earthquake of 2009. The Costa dei Trabocchi, with its sandy coves, takes its name from the traditional fishing jetties.

2023
Alfedena. Church of Saints Peter and Paul
Church of Saints Peter and Paul (13th century), is located in the western part of the town, in Largo Don Filippo Brunetti, is characterized by a Romanesque-inspired façade (13th century), was restored following the damage of the Second World War. The interior of the church is the result of the reconstruction in 1954. The large mosaics on the facade and inside were created by Fausto Conti in the 1950s.
2023
Scanno. The Church of San Rocco
The Church of San Rocco, known as the Madonna del Carmine is located in Scanno. It is also called the Madonna del Carmine, because since 1784 it has been the seat of a confraternity of the same name

2022
Isola del G. Sasso d’I. San G. dell'Addolorata
The sanctuary of S. Gabriele dell'Addolorata is a sanctuary of the Catholic Church located at the foot of the Gran Sasso d'Italia, in the municipality of Isola del Gran Sasso d'Italia.
2022
Abruzzo, Italy. Spectacular sunrise.

2018
L'Aquila - Basilica of S. M. di Collemaggio
The basilica of Santa Maria di Collemaggio is a religious building in L'Aquila, located just outside the city walls, on the hill of the same name. Founded in 1288 at the behest of Pietro da Morrone - crowned pope here with the name of Celestino V on 29 August 1294 - it is considered the highest expression of Abruzzo architecture, as well as the symbol of the city and was declared a national monument in 1902. Since 1327 houses the remains of the pontiff, currently preserved inside the mausoleum of Celestino V, built in 1517 by Girolamo da Vicenza, master of Andrea Palladio. It is the seat of an annual jubilee, the first in history, established with the Bull of Forgiveness of 29 September 1294 and known as Perdonanza Celestiniana; therefore, it is characterized by the presence of a Holy Door on the side facade. The church, which boasts the title of minor basilica together with the fellow citizens San Bernardino and San Giuseppe Artigiano, has been remodeled several times over the centuries mainly due to the damage caused by frequent earthquakes and presents a mixture of different architectural styles. Following the 2009 earthquake, it was subjected to consolidation and restoration works which ended in 2017.

2017
Opi (AQ)
Opi (Opjë IPA: [ˈopjə], in Opian dialect) is a town of about 408 inhabitants in the province of L'Aquila in Abruzzo. Its medieval village is included in the protected area of the national park of Abruzzo, Lazio and Molise. It is one of the most beautiful villages in Italy.
The town is located in the middle of the mountainous group of the Marsicani Mountains, in the center of a mountainous amphitheater formed to the north-east by Monte Marsicano (2,245 m asl) and to the south-east by Monte Amaro (1,862 m) and Monte Petroso (2,249 m asl) . The main watercourse that crosses the municipal territory is the Sangro river that rises on the slopes of Mount Morrone del Diavolo (1,602 m a.s.l.), in the locality of Gioia Vecchio di Gioia dei Marsi. The Sangro, after crossing a flat area called Le Prata, enters a gorge between the Opi hill (1,250 m a.s.l.) and Monte Marrone (1,354 m a.s.l.) from where it continues its path along the upper Sangro valley.
The Fondillo stream, one of the first tributaries of the Sangro river, which gives its name to the valley of the same name, arises from one of the numerous karst springs present in the Opiano territory. The rugged nature of the wooded mountains has allowed the survival of a rich and varied fauna.
2025
The Orfento Gorge, Caramanico Terme
The Orfento Valley is undoubtedly one of the most evocative places in the Maiella National Park: the clear water, the small waterfalls, the sound of the river and nature make the walk a unique experience.
The trail begins with a wide view of the gorge from above and then descends into the lush river vegetation with intense and wonderful colors. The route is made even more evocative by a continuous succession of small clearings, waterfalls, and wooden bridges that repeatedly cross the river.
The Orfento Gorge was the reserve where, in the 1980s, deer and roe deer were reintroduced for the first time, now present throughout the Maiella National Park.
The world's leading scientific journal, Nature, has used this valley as a global example of its rich biodiversity.
Nearby are ancient hermitages, silent guardians of faith and time, such as the hermitage of San Giovanni all'Orfento. These sacred places, nestled in the rock and surrounded by greenery, were a refuge for saints and hermits, including Pope Celestine V, who found spirituality and solitude in these valleys. Their echoes still resonate through the woods and gorges, giving those who walk there a sense of profound peace and connection with something eternal. An ancestral call that transforms the valley into a true natural sanctuary for the soul.
Woods and mountains are natural medicine. Walking in nature helps us combat many ailments linked to a hectic and stressful lifestyle. Our simple walks are a way to get closer to nature, while also providing educational insights into the wonders of Abruzzo.
