Teano. Church of San Michele Arcangelo
2021
You may also like
2024
Gallo Matese, the lake
In the municipality of Gallo Matese, there is an artificial compensation lake, whose waters are used to power the ENEL hydroelectric plant of Capriati in Volturno. With an iridescent green/blue color and 19 million cubic meters of water, it is a destination above all for carp fishing enthusiasts, a type of sport fishing widely practiced in recent years, and for those who practice canoeing and trekking.
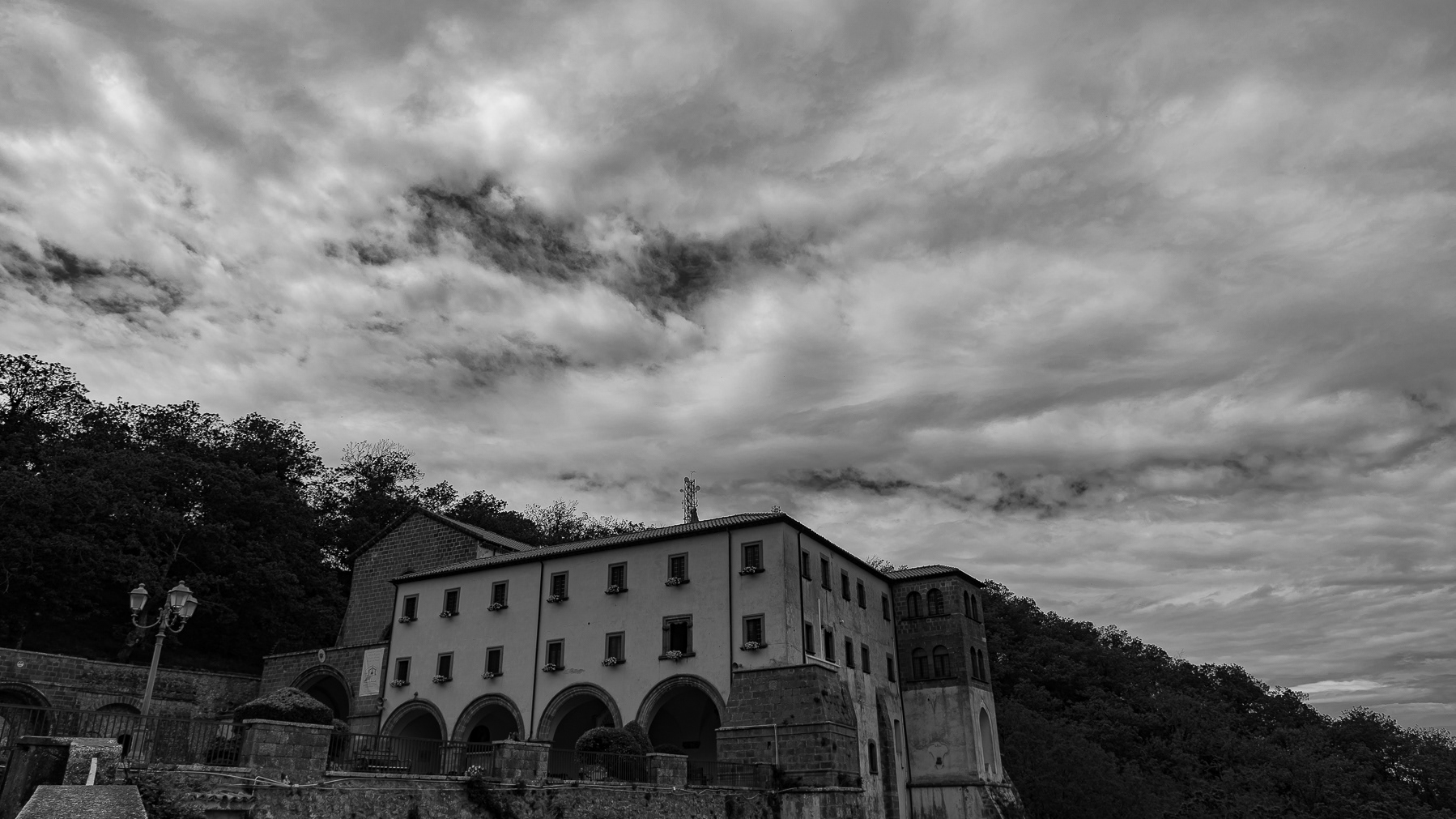
2021
Roccamonfina. The Sanctuary of Maria SS dei Lattani
The Sanctuary of Maria Santissima dei Lattani is a Marian sanctuary located in the territory of the municipality of Roccamonfina, in Campania.
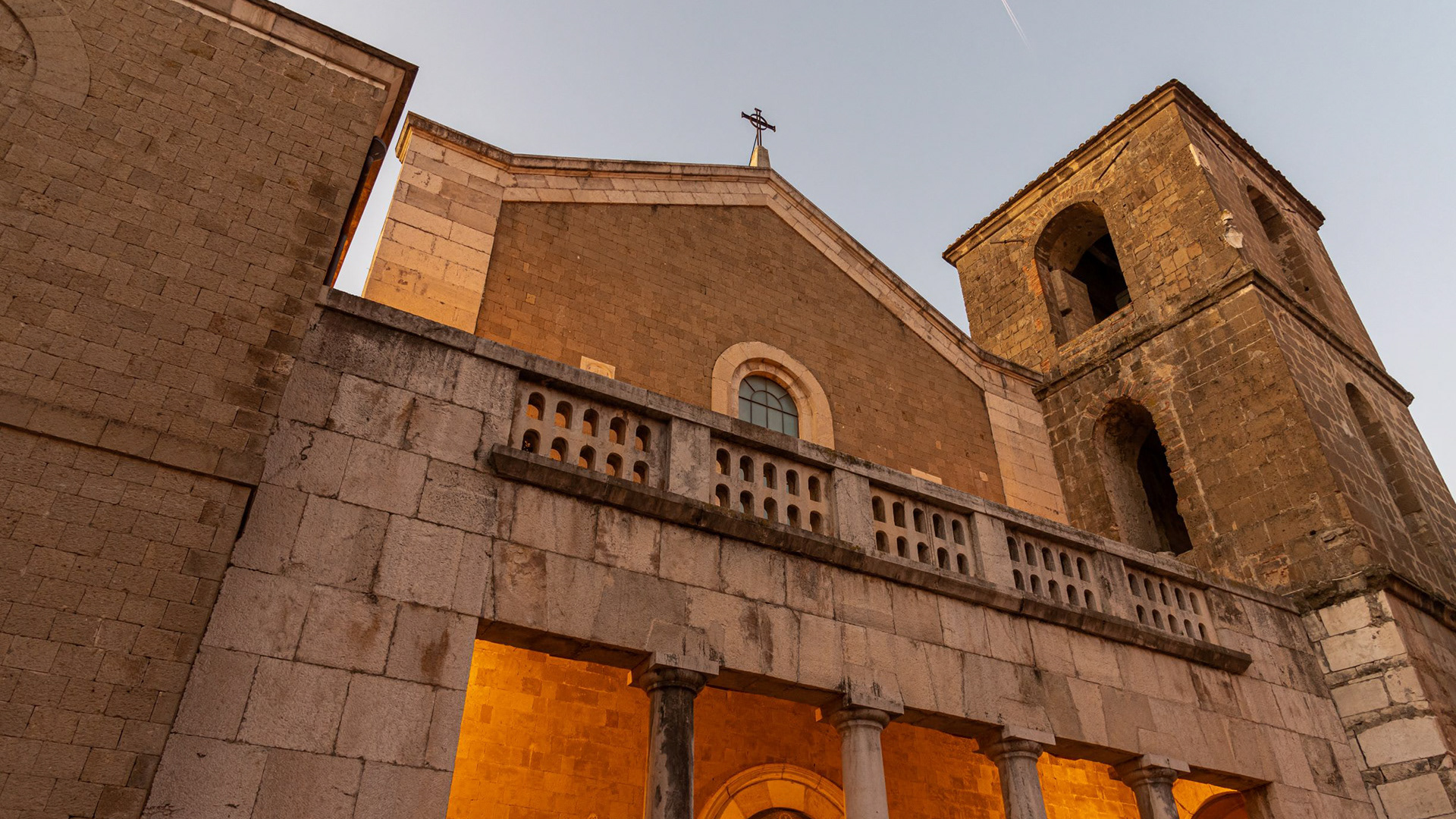
2020
Teano. The Cathedral. The main facade
The cathedral, originally dedicated to San Terenziano, was later named after San Clemente. Construction began in 1050 by Bishop Guglielmo, to replace the old cathedral of San Paride ad Fontem, located outside the city walls. The works were completed in 1116 by Bishop Pandulfo. The building has a basilica structure divided into three naves by two rows of columns. In 1608 it was damaged internally by a fire that almost completely destroyed the cosmates ambo, subsequently recomposed using the remains of the previous one integrated with the marble slabs of a fourteenth-century sepulchral monument already present in the church and positioned on twisted columns, two of which rested on fountain lions. During the 16th century the Romanesque apse was modified and on that occasion a precious carved wooden choir was built in the presbytery, built in 1539 by the Benedictine Antonio Maria Sertorio. The choir underwent two restorations, the first in the 17th century and the second in 1957, following the damage suffered during the Second World War.
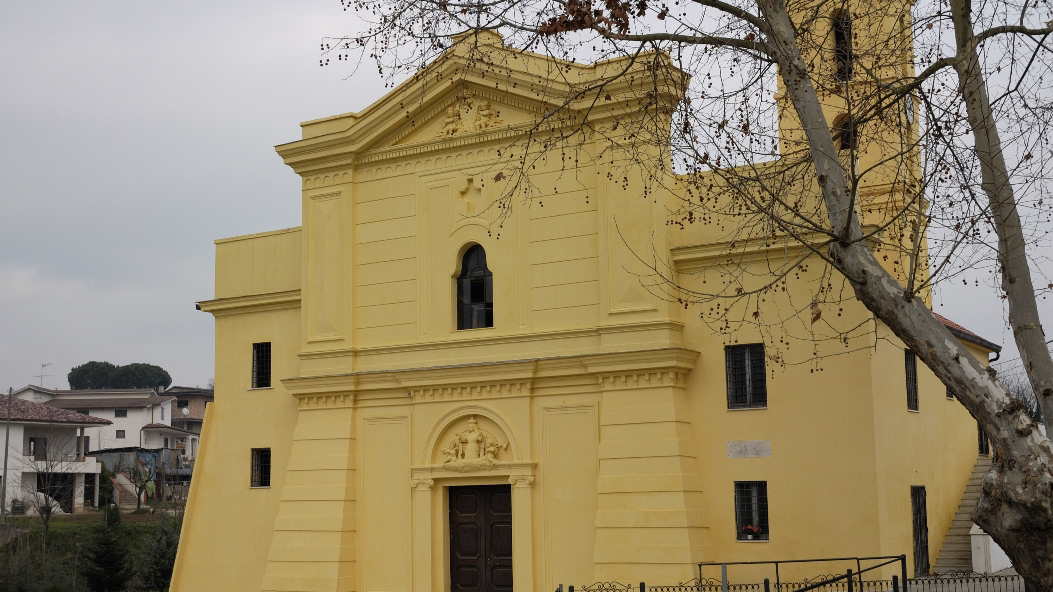
2021
Borgonuovo. Teano
Borgonuovo di Teano, Campania. Sanctuary of Maria Santissima della Libera

2022
Caserta, the Royal Palace. The park.
The Royal Palace of Caserta is a royal residence, historically belonging to the Bourbons of the Two Sicilies, located in Caserta. Commissioned by Charles of Bourbon, the laying of the first stone, which started the construction work, took place on January 20, 1752, based on a project by Luigi Vanvitelli: this was followed by his son Carlo and other architects. The palace was completed in 1845.
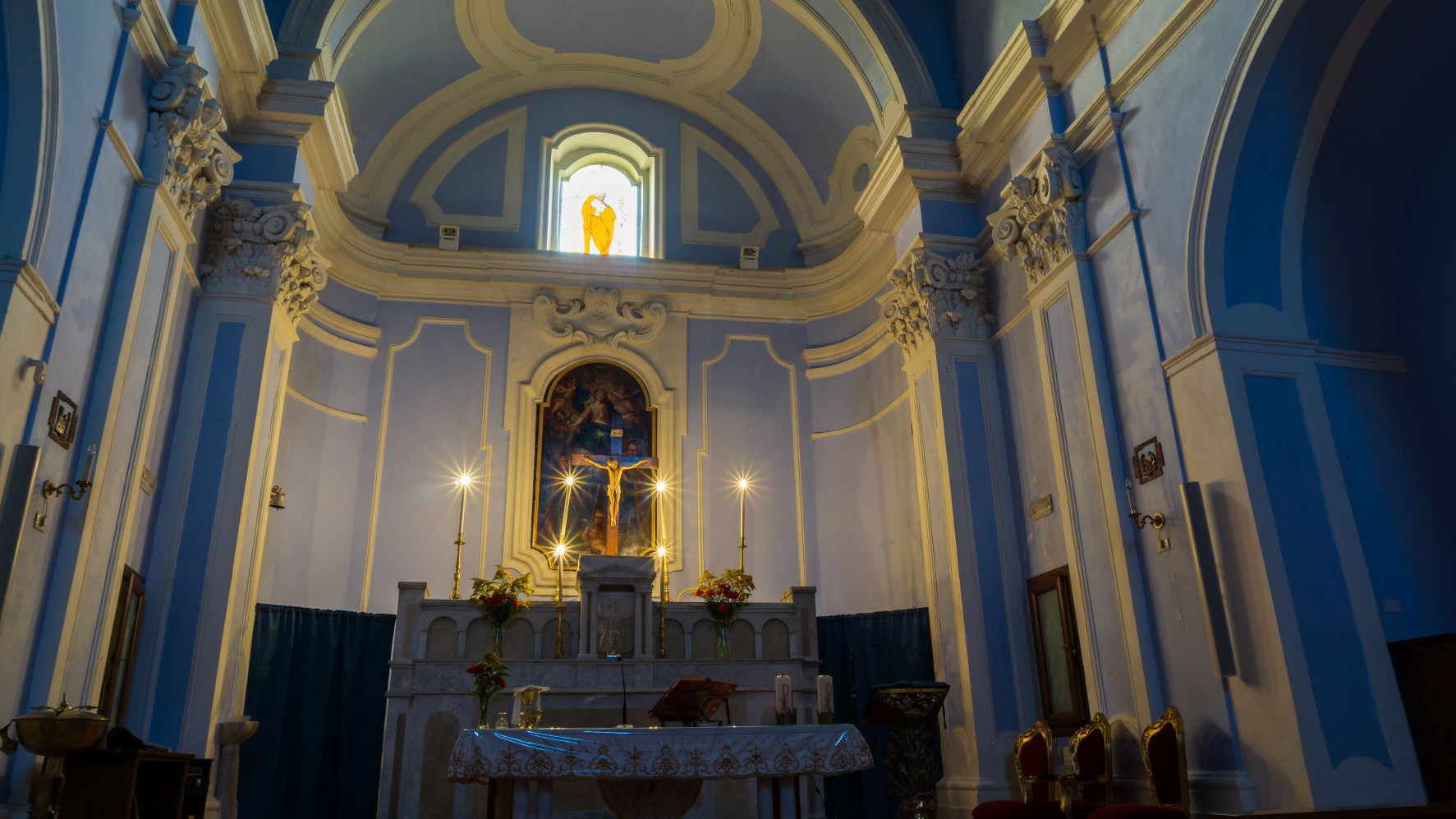
2021
Teano, Frazione Furnolo
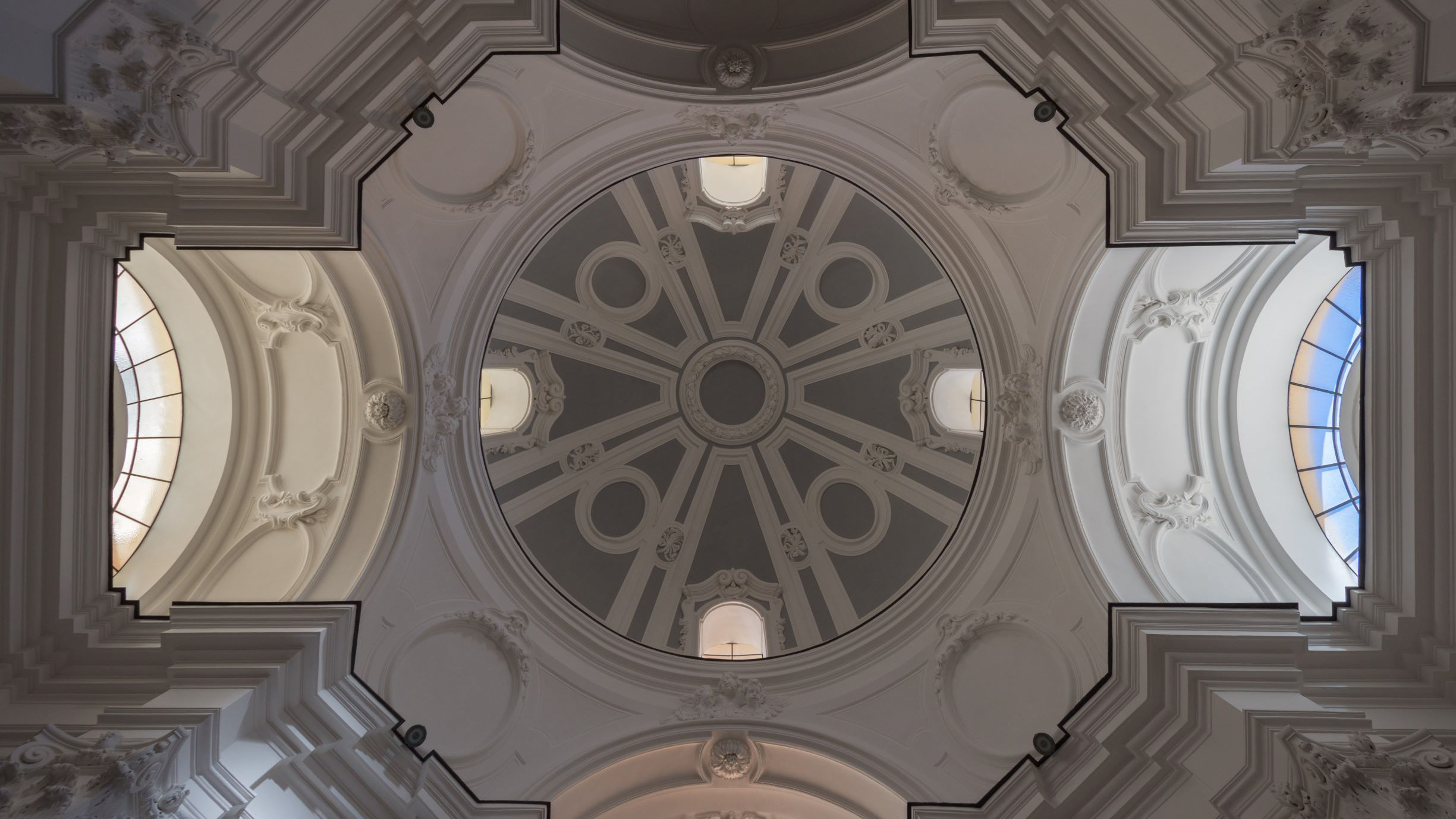
2020
Teano. The Cathedral. Chapel of San paride
The cathedral, originally dedicated to San Terenziano, was later named after San Clemente. Construction began in 1050 by Bishop Guglielmo, to replace the old cathedral of San Paride ad Fontem, located outside the city walls. The works were completed in 1116 by Bishop Pandulfo. The building has a basilica structure divided into three naves by two rows of columns. In 1608 it was damaged internally by a fire that almost completely destroyed the cosmates ambo, subsequently recomposed using the remains of the previous one integrated with the marble slabs of a fourteenth-century sepulchral monument already present in the church and positioned on twisted columns, two of which rested on fountain lions. During the 16th century the Romanesque apse was modified and on that occasion a precious carved wooden choir was built in the presbytery, built in 1539 by the Benedictine Antonio Maria Sertorio. The choir underwent two restorations, the first in the 17th century and the second in 1957, following the damage suffered during the Second World War.
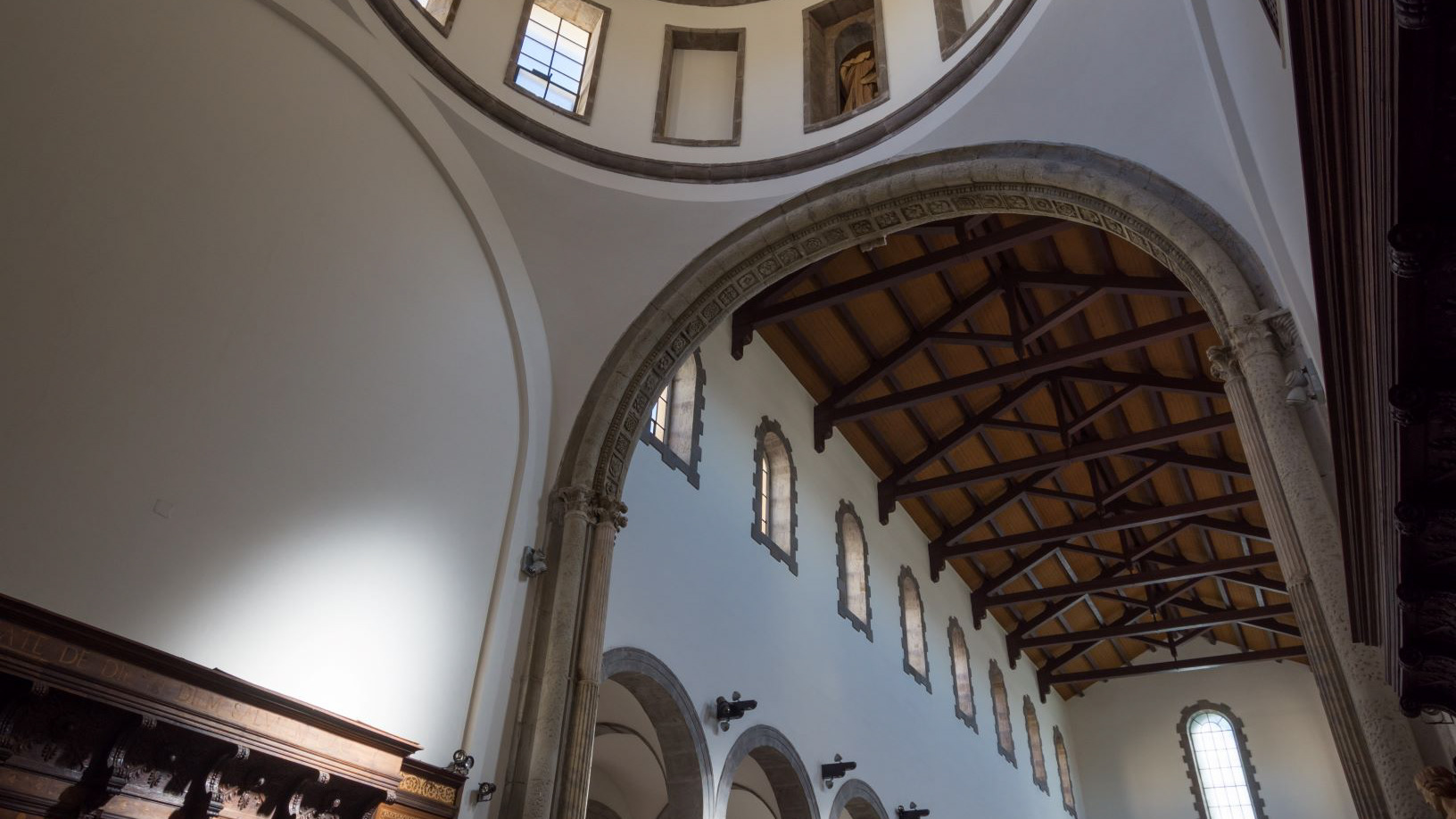
2020
Teano. The Cathedral. Apse
The cathedral, originally dedicated to San Terenziano, was later named after San Clemente. Construction began in 1050 by Bishop Guglielmo, to replace the old cathedral of San Paride ad Fontem, located outside the city walls. The works were completed in 1116 by Bishop Pandulfo. The building has a basilica structure divided into three naves by two rows of columns. In 1608 it was damaged internally by a fire that almost completely destroyed the cosmates ambo, subsequently recomposed using the remains of the previous one integrated with the marble slabs of a fourteenth-century sepulchral monument already present in the church and positioned on twisted columns, two of which rested on fountain lions. During the 16th century the Romanesque apse was modified and on that occasion a precious carved wooden choir was built in the presbytery, built in 1539 by the Benedictine Antonio Maria Sertorio. The choir underwent two restorations, the first in the 17th century and the second in 1957, following the damage suffered during the Second World War.
2022
Teano, the Cathedral of San Clemente.
The cathedral of San Clemente is the main place of worship in the city of Teano, in Campania, and the seat of the diocese of Teano-Calvi
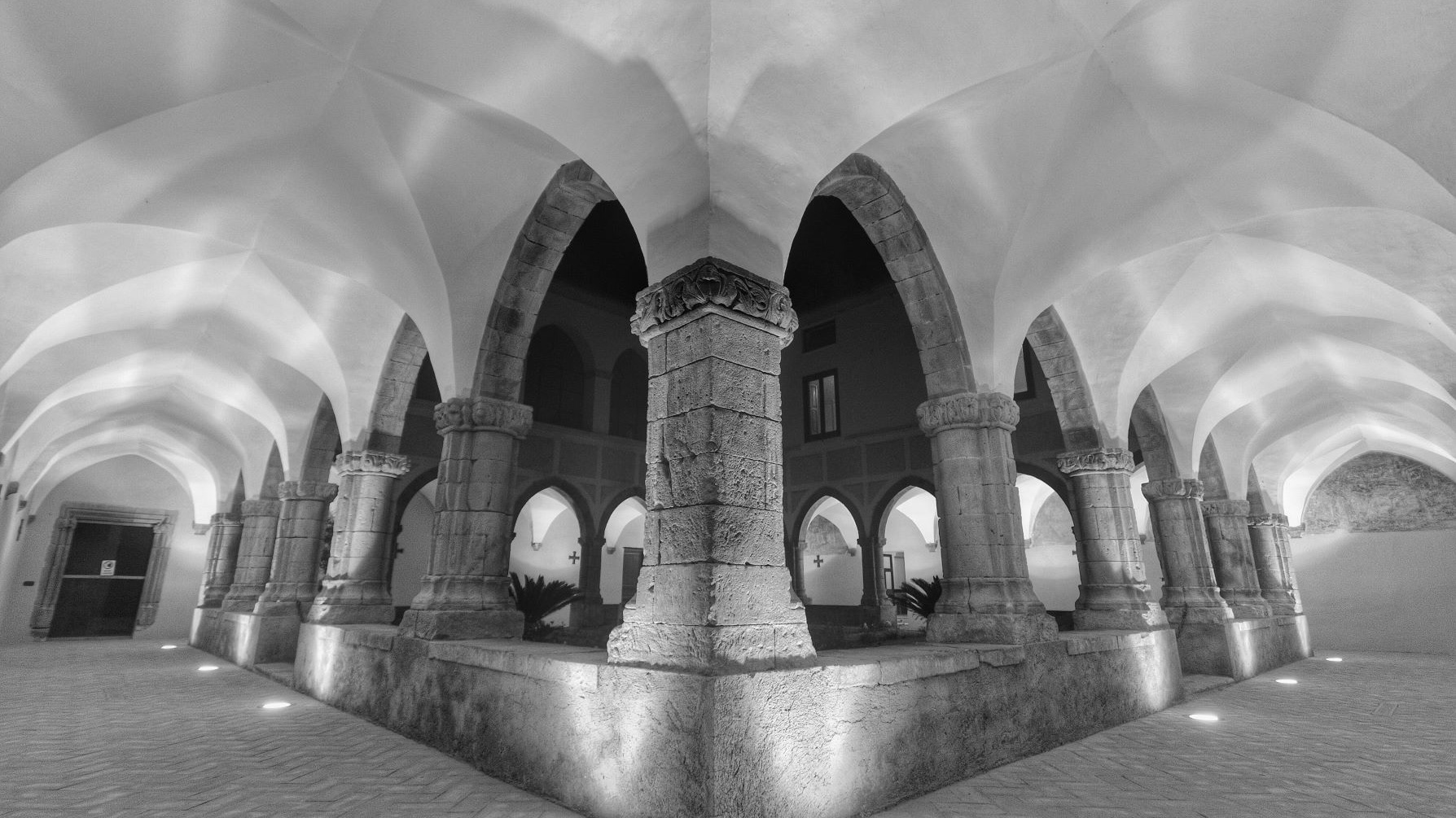
2021
Teano, Monastery of Sant'Antonio da Padova
On the top of the homonymous hill stands the Franciscan monastic complex dedicated to St. Anthony of Padua, a true symbol of Sidycin and non-Sidycin Christian devotion. Much has been written about the monastic complex in recent decades and almost everything is known about it by now. The monastery was built in 1427 by the Franciscan friars Martino di Campagna and Nicola di Castellammare di Stabia on a land owned by the knight Ludovico Galluccio
